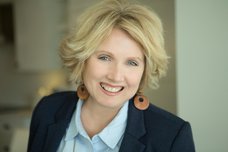2217 Oak Street MLS®: R3033740
Vancouver
$1,279,900
2 Bed, 2 Bath, 1,236 sqft Townhouse
2 Bed, 2 Bath Townhouse
Welcome to the Sixth Estate! This fabulous 1236sf two level townhouse is steps from Granville Island, Olympic Village, Skytrain, the 7th Ave Bikeway, and the Seawall. There are two bedrooms (one used as an office), large living and family/dining rooms, one full and one half bath and a huge rooftop deck with panoramic views of the city and the North Shore. Updates include AC/heat pump, custom cabinets, gourmet kitchen with an induction top range, gas fireplace, bamboo and cork floors, and UV tinted windows. Glass blocks on the first floor let lots of light in while providing privacy and superb sound insulation. Rainscreen with new windows was completed in 2012 and a new roof done in 2024. One parking spot is included. Interested? Call your realtor to arrange a showing.
Amenities
- Bike Room
- Trash
- Maintenance Grounds
- Management
- Sewer
- Snow Removal
- Shopping Nearby
- Air Conditioning
- In Unit
Features
- Washer
- Dryer
- Dishwasher
- Refrigerator
- Stove
- Microwave
- Smoke Detector(s)
- Window Coverings
- Air Conditioning
| MLS® # | R3033740 |
|---|---|
| Dwelling Type | Townhouse |
| Home Style | Residential Attached |
| Year Built | 1982 |
| Fin. Floor Area | 1236 sqft |
| Finished Levels | 2 |
| Bedrooms | 2 |
| Bathrooms | 2 |
| Full Baths | 1 |
| Half Baths | 1 |
| Taxes | $ 3759 / 2025 |
| Outdoor Area | Rooftop Deck |
| Water Supply | Public |
| Maint. Fees | $469 |
| Heating | Electric, Heat Pump, Natural Gas |
|---|---|
| Construction | Frame Wood,Stucco,Vinyl Siding |
| Foundation | Concrete Perimeter |
| Basement | None |
| Roof | Torch-On |
| Floor Finish | Laminate, Softwood |
| Fireplace | 1 , Gas |
| Parking | Garage Single,Side Access |
| Parking Total/Covered | 1 / 1 |
| Parking Access | Garage Single,Side Access |
| Exterior Finish | Frame Wood,Stucco,Vinyl Siding |
| Title to Land | Freehold Strata |
| Floor | Type | Dimensions |
|---|---|---|
| Main | Bedroom | 10''1 x 9''9 |
| Main | Kitchen | 11''1 x 7''5 |
| Main | Dining Room | 14''4 x 12''6 |
| Main | Family Room | 13''1 x 8''2 |
| Above | Primary Bedroom | 14''3 x 11'' |
| Above | Living Room | 20''5 x 14''3 |
| Abv Main 2 | Patio | 20''8 x 14''8 |
| Floor | Ensuite | Pieces |
|---|---|---|
| Below | N | 2 |
| Main | Y | 4 |
| MLS® # | R3033740 |
| Home Style | Residential Attached |
| Beds | 2 |
| Baths | 1 + ½ Bath |
| Size | 1,236 sqft |
| Built | 1982 |
| Taxes | $3,759.07 in 2025 |
| Maintenance | $469.37 |







































