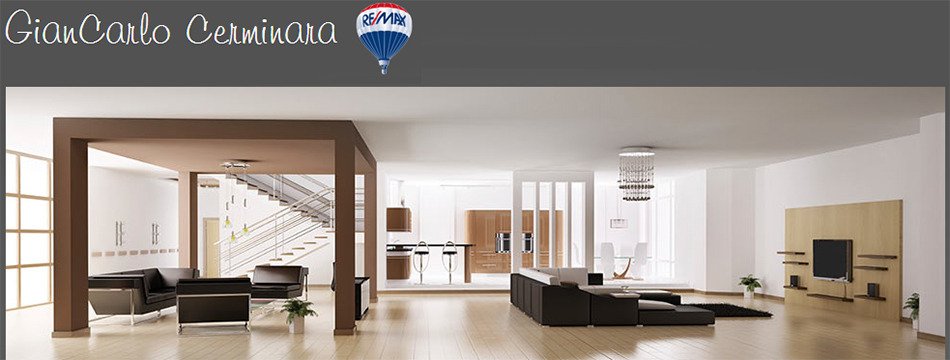7227 Barnet Road MLS®: R3031984
Burnaby
$2,798,000
6 Bed, 7 Bath, 4,165 sqft House
6 Bed, 7 Bath House
Welcome to 7227 Barnet Road, a custom-built European masterpiece located in the "Westridge!". This exceptional home offers over 4,000Sqft. of luxurious living, featuring 6Bed/7Bath with no detail overlooked. Enjoy the water and mountain views, exquisite custom millwork, premium tile, granite, and marble finishes, as well as modern comforts like Air-Con, built-in sound & security. The main showcases a classic chef''s kitchen that seamlessly flows into the dining/living areas, extending to a spacious outdoor patio. Upstairs, you''ll find 4 generously sized bedrooms & ensuites. The lower level includes a large gym/recreation room & a self-contained 1 Bdrm suite. The double garage has been converted into a photo/art studio, or easily converted to a laneway home. Call for your private showing.
Amenities
- Shopping Nearby
- Air Conditioning
- Private Yard
- Pantry
- Central Vacuum
- Shed(s)
Features
- Washer
- Dryer
- Dishwasher
- Refrigerator
- Stove
- Security System
- Window Coverings
- Air Conditioning
| MLS® # | R3031984 |
|---|---|
| Dwelling Type | House/Single Family |
| Home Style | Residential Detached |
| Year Built | 2008 |
| Fin. Floor Area | 4165 sqft |
| Finished Levels | 2 |
| Bedrooms | 6 |
| Bathrooms | 7 |
| Full Baths | 6 |
| Half Baths | 1 |
| Taxes | $ 7269 / 2024 |
| Lot Area | 6550 sqft |
| Lot Dimensions | 50 × |
| Outdoor Area | Patio, Private Yard |
| Water Supply | Public |
| Maint. Fees | $N/A |
| Heating | Radiant |
|---|---|
| Construction | Brick,Concrete,Frame Wood,Brick (Exterior),Stucco |
| Foundation | Concrete Perimeter |
| Basement | None |
| Roof | Asphalt |
| Floor Finish | Mixed |
| Fireplace | 1 , Gas |
| Parking | Detached |
| Parking Total/Covered | 6 / 3 |
| Parking Access | Detached |
| Exterior Finish | Brick,Concrete,Frame Wood,Brick (Exterior),Stucco |
| Title to Land | Freehold NonStrata |
| Floor | Type | Dimensions |
|---|---|---|
| Main | Living Room | 17'' x 14''6 |
| Main | Dining Room | 18''5 x 12''9 |
| Main | Eating Area | 13'' x 10''2 |
| Main | Kitchen | 13''3 x 12''6 |
| Main | Bedroom | 10''1 x 10''5 |
| Main | Foyer | 13''9 x 6'' |
| Above | Primary Bedroom | 17'' x 13''9 |
| Above | Bedroom | 11''7 x 11''6 |
| Above | Bedroom | 12''3 x 12'' |
| Above | Bedroom | 12'' x 11''3 |
| Below | Recreation Room | 20''5 x 13''5 |
| Below | Living Room | 14''9 x 12''3 |
| Below | Dining Room | 10'' x 4'' |
| Below | Kitchen | 10'' x 4'' |
| Below | Bedroom | 11'' x 10'' |
| Below | Laundry | 11''3 x 8''5 |
| Below | Other | 24''6 x 18''3 |
| Floor | Ensuite | Pieces |
|---|---|---|
| Main | N | 2 |
| Above | Y | 5 |
| Above | Y | 3 |
| Above | Y | 3 |
| Above | Y | 4 |
| MLS® # | R3031984 |
| Home Style | Residential Detached |
| Beds | 6 |
| Baths | 6 + ½ Bath |
| Size | 4,165 sqft |
| Lot Size | 6,550 SqFt. |
| Lot Dimensions | 50 × |
| Built | 2008 |
| Taxes | $7,268.53 in 2024 |


























































































