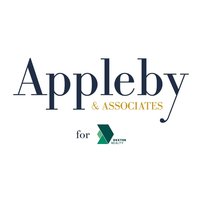403 20630 Douglas Crescent MLS®: R3004896
Langley
$529,000
2 Bed, 2 Bath, 975 sqft Apartment
2 Bed, 2 Bath Apartment
Top Floor Corner Unit in the Heart of Langley! Welcom e to this bright and spacious 2 bed, 2 bath top-floor corner unit at 4 03 - 20630 Douglas Crescent "Blu". Offering an excellent layout with generous room sizes, this hom e features great outdoor space perfect for morning coffee or evening relaxation. You''ll love the added convenience of in-suite storage, plus a dedicated parking stall. This well-maintained building is ideally located just steps from all that downtown Langley has to offer-restaurants, shops, parks, transit, and the future SkyTrain station. You''re also close to schools, m edical facilities, and major commuter routes. Don''t miss your chance to own a top-floor unit in one of Langley''s m ost central and walkable locations! Open Houses Sat May 24 2-4 pm and Sun May 25 2-4
Amenities
- Wheelchair Access
- Maintenance Grounds
- Hot Water
- Management
- Snow Removal
- Shopping Nearby
- Balcony
- Elevator
- In Unit
Features
- Washer
- Dryer
- Dishwasher
- Refrigerator
- Stove
- Microwave
| MLS® # | R3004896 |
|---|---|
| Dwelling Type | Apartment Unit |
| Home Style | Multi Family,Residential Attached |
| Year Built | 2011 |
| Fin. Floor Area | 975 sqft |
| Finished Levels | 1 |
| Bedrooms | 2 |
| Bathrooms | 2 |
| Full Baths | 2 |
| Taxes | $ 2237 / 2024 |
| Outdoor Area | Balcony |
| Water Supply | Public |
| Maint. Fees | $555 |
| Heating | Baseboard, Electric |
|---|---|
| Construction | Frame Wood,Brick (Exterior),Other (Exterior),Vinyl Siding |
| Foundation | Concrete Perimeter |
| Basement | None |
| Roof | Asphalt |
| Floor Finish | Laminate, Carpet |
| Fireplace | 1 , Electric |
| Parking | Garage Under Building |
| Parking Total/Covered | 1 / 1 |
| Parking Access | Garage Under Building |
| Exterior Finish | Frame Wood,Brick (Exterior),Other (Exterior),Vinyl Siding |
| Title to Land | Freehold Strata |
| Floor | Type | Dimensions |
|---|---|---|
| Main | Living Room | 18''2 x 10'' |
| Main | Dining Room | 18''2 x 5''4 |
| Main | Kitchen | 13'' x 9''5 |
| Main | Foyer | 5'' x 3''9 |
| Main | Other | 7'' x 3'' |
| Main | Bedroom | 11'' x 8'' |
| Main | Laundry | 7''8 x 5''10 |
| Main | Den | 9'' x 7'' |
| Main | Primary Bedroom | 12''1 x 9''11 |
| Main | Other | 4''3 x 3''9 |
| Floor | Ensuite | Pieces |
|---|---|---|
| Main | N | 4 |
| Main | Y | 4 |
| MLS® # | R3004896 |
| Home Style | Multi Family,Residential Attached |
| Beds | 2 |
| Baths | 2 |
| Size | 975 sqft |
| Built | 2011 |
| Taxes | $2,236.51 in 2024 |
| Maintenance | $554.87 |






















