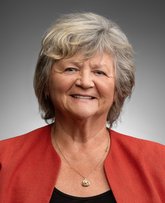338 W 24th Street MLS®: R3009949
North Vancouver
$3,348,000
6 Bed, 6 Bath, 4,268 sqft House
6 Bed, 6 Bath House
Presenting a stunning brand new residence by Noort Homes—experience the perfect blend of elegance and functionality. This thoughtfully designed 4,268 sq.ft. home features 6 bedrooms and 6 bathrooms, including a self contained legal 2-bedroom suite ideal for multi-generational living or rental income. The open-concept main floor seamlessly connects to covered patios and decks, perfect for entertaining or relaxing outdoors. Upstairs, you''ll find 4 generously sized bedrooms, including a luxurious primary suite. Enjoy south-westerly views from the upper level. 3 car garage with lane access, storage and close proximity to shopping, Carson Graham High School (IB Program), parks and recreation. Open House Sunday 2-4 PM
Amenities
- Shopping Nearby
- Central Air
- Private Yard
Features
- Washer
- Dryer
- Dishwasher
- Refrigerator
- Stove
- Central Air
| MLS® # | R3009949 |
|---|---|
| Dwelling Type | House/Single Family |
| Home Style | Residential Detached |
| Year Built | 2025 |
| Fin. Floor Area | 4268 sqft |
| Finished Levels | 2 |
| Bedrooms | 6 |
| Bathrooms | 6 |
| Full Baths | 5 |
| Half Baths | 1 |
| Taxes | $ 4893 / 2024 |
| Lot Area | 5645 sqft |
| Lot Dimensions | 50 × |
| Outdoor Area | Patio,Deck, Private Yard |
| Water Supply | Public |
| Maint. Fees | $N/A |
| Heating | Forced Air, Heat Pump, Natural Gas |
|---|---|
| Construction | Frame Wood,Mixed (Exterior) |
| Foundation | Concrete Perimeter |
| Basement | Finished,Exterior Entry |
| Roof | Asphalt |
| Floor Finish | Mixed |
| Fireplace | 2 , Gas |
| Parking | Garage Triple,Open,Lane Access |
| Parking Total/Covered | 5 / 3 |
| Parking Access | Garage Triple,Open,Lane Access |
| Exterior Finish | Frame Wood,Mixed (Exterior) |
| Title to Land | Freehold NonStrata |
| Floor | Type | Dimensions |
|---|---|---|
| Main | Living Room | 14''3 x 13''1 |
| Main | Dining Room | 13''1 x 10''0 |
| Main | Kitchen | 18''8 x 9''8 |
| Main | Family Room | 23''8 x 17''1 |
| Main | Office | 10''5 x 9''11 |
| Main | Laundry | 8''5 x 8''2 |
| Main | Foyer | 8''7 x 7''8 |
| Above | Primary Bedroom | 15''4 x 13''9 |
| Above | Walk-In Closet | 10''1 x 8''4 |
| Above | Bedroom | 12''1 x 12''1 |
| Above | Walk-In Closet | 5''1 x 4''7 |
| Above | Bedroom | 11''1 x 9''11 |
| Above | Bedroom | 10''7 x 10''6 |
| Bsmt | Recreation Room | 31''1 x 24''3 |
| Bsmt | Living Room | 17''1 x 8''6 |
| Bsmt | Kitchen | 14''7 x 6''5 |
| Bsmt | Bedroom | 12''1 x 11''9 |
| Bsmt | Bedroom | 12''9 x 10''1 |
| Floor | Ensuite | Pieces |
|---|---|---|
| Main | N | 2 |
| Above | Y | 5 |
| Above | N | 4 |
| Above | Y | 4 |
| Basement | N | 3 |
| MLS® # | R3009949 |
| Home Style | Residential Detached |
| Beds | 6 |
| Baths | 5 + ½ Bath |
| Size | 4,268 sqft |
| Lot Size | 5,645 SqFt. |
| Lot Dimensions | 50 × |
| Built | 2025 |
| Taxes | $4,893.13 in 2024 |


