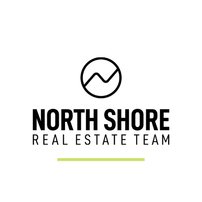850 E 15th Street
North Vancouver
SOLD
6 Bed, 4 Bath, 2,887 sqft House
6 Bed, 4 Bath House
Welcome to this exceptional family residence just off Grand Boulevard. The spacious main floor boasts an open-concept living and dining area, office, laundry, a modern kitchen with premium finishes, and a cozy family room that opens seamlessly to your backyard oasis. Upstairs features 4 bedrooms, including a primary suite with ensuite, plus a shared bathroom. The lower level offers a separate entry, rec room, and 2 additional bedrooms. Step outside to your backyard paradise with covered deck space, built-in BBQ, hot tub, putting greens, and lush landscaping. With ample storage, a 2-car detached garage, and RV parking, this home is perfectly nestled in a family-friendly neighbourhood just steps from schools, parks, trails, and all Lonsdale amenities. This is the one you’ve been waiting for!
Amenities: Central AirFeatures: Central Air
| MLS® # | R3005010 |
|---|---|
| Dwelling Type | House/Single Family |
| Home Style | Residential Detached |
| Year Built | 2002 |
| Fin. Floor Area | 2887 sqft |
| Finished Levels | 2 |
| Bedrooms | 6 |
| Bathrooms | 4 |
| Full Baths | 3 |
| Half Baths | 1 |
| Taxes | $ 8382 / 2024 |
| Lot Area | 6040 sqft |
| Lot Dimensions | 40.68 × |
| Outdoor Area | Patio |
| Water Supply | Public |
| Maint. Fees | $N/A |
| Heating | Baseboard, Forced Air, Heat Pump |
|---|---|
| Construction | Frame Wood,Wood Siding |
| Foundation | Concrete Perimeter |
| Basement | Finished,Exterior Entry |
| Roof | Asphalt |
| Fireplace | 2 , Gas |
| Parking | Additional Parking,Garage Double,Lane Access |
| Parking Total/Covered | 3 / 2 |
| Parking Access | Additional Parking,Garage Double,Lane Access |
| Exterior Finish | Frame Wood,Wood Siding |
| Title to Land | Freehold NonStrata |
| Floor | Type | Dimensions |
|---|---|---|
| Main | Foyer | 7''9 x 7''3 |
| Main | Den | 10''8 x 10''3 |
| Main | Living Room | 14''6 x 12''9 |
| Main | Dining Room | 12''4 x 8''9 |
| Main | Kitchen | 17''0 x 10''7 |
| Main | Eating Area | 10''3 x 5''0 |
| Main | Family Room | 14''0 x 13''0 |
| Main | Laundry | 10''3 x 5''4 |
| Above | Primary Bedroom | 17''0 x 13''3 |
| Above | Bedroom | 12''0 x 11''0 |
| Above | Bedroom | 13''0 x 10''3 |
| Above | Bedroom | 12''2 x 10''6 |
| Below | Recreation Room | 12''6 x 12''3 |
| Below | Flex Room | 7''5 x 7''2 |
| Below | Bedroom | 13''3 x 11''9 |
| Below | Bedroom | 10''2 x 8''0 |
| Floor | Ensuite | Pieces |
|---|---|---|
| Main | N | 2 |
| Above | Y | 4 |
| Above | N | 5 |
| Below | N | 4 |
| MLS® # | R3005010 |
| Home Style | Residential Detached |
| Beds | 6 |
| Baths | 3 + ½ Bath |
| Size | 2,887 sqft |
| Lot Size | 6,040 SqFt. |
| Lot Dimensions | 40.68 × |
| Built | 2002 |
| Taxes | $8,381.86 in 2024 |
























































































































































