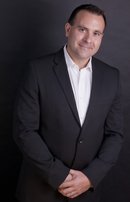1101 969 Richards Street
Vancouver
SOLD
1 Bed, 1 Bath, 594 sqft Apartment
1 Bed, 1 Bath Apartment
Beautifully maintained 1-bedroom + solarium + den in the MONDRIAN II by BOSA. This bright, west-facing suite features a spacious solarium perfect for a home office, plus a versatile den/storage room. Enjoy a functional layout with a two-sided gas fireplace, ample cabinetry, and sleek laminate floors. Freshly painted throughout. Includes 1 parking and storage locker. Outstanding building amenities: gym, yoga studio, steam room, hot tub, guest suites, and bike room. Unbeatable location steps to the Downtown, SkyTrain, and the shops/restaurants of Yaletown—ideal for living or investment. Contact Realtor for private viewing.
Amenities
- Bike Room
- Exercise Centre
- Sauna/Steam Room
- Caretaker
- Trash
- Gas
- Hot Water
- Management
- Recreation Facilities
- Shopping Nearby
- No Outdoor Area
- Elevator
- Guest Suite
- Storage
- In Unit
- Swirlpool/Hot Tub
Features
- Washer
- Dryer
- Dishwasher
- Refrigerator
- Stove
- Microwave
- Smoke Detector(s)
- Fire Sprinkler System
- Swirlpool
- Hot Tub
- Window Coverings
| MLS® # | R3005805 |
|---|---|
| Dwelling Type | Apartment Unit |
| Home Style | Multi Family,Residential Attached |
| Year Built | 2002 |
| Fin. Floor Area | 594 sqft |
| Finished Levels | 1 |
| Bedrooms | 1 |
| Bathrooms | 1 |
| Full Baths | 1 |
| Taxes | $ 1888 / 2024 |
| Outdoor Area | No Outdoor Area |
| Water Supply | Public |
| Maint. Fees | $366 |
| Heating | Baseboard, Electric, Natural Gas |
|---|---|
| Construction | Concrete Frame,Concrete (Exterior),Glass (Exterior) |
| Foundation | Concrete Perimeter |
| Basement | None |
| Roof | Torch-On |
| Floor Finish | Laminate, Tile, Wall/Wall/Mixed, Carpet |
| Fireplace | 1 , Insert,Gas |
| Parking | Underground,Guest,Lane Access,Garage Door Opener |
| Parking Total/Covered | 1 / 1 |
| Parking Access | Underground,Guest,Lane Access,Garage Door Opener |
| Exterior Finish | Concrete Frame,Concrete (Exterior),Glass (Exterior) |
| Title to Land | Freehold Strata |
| Floor | Type | Dimensions |
|---|---|---|
| Main | Primary Bedroom | 11''0 x 9''0 |
| Main | Solarium | 8''9 x 6''6 |
| Main | Living Room | 10''0 x 5''0 |
| Main | Dining Room | 9''6 x 5''6 |
| Main | Kitchen | 11''9 x 5''0 |
| Main | Den | 7''0 x 4''4 |
| Main | Foyer | 9''9 x 3''6 |
| Floor | Ensuite | Pieces |
|---|---|---|
| Main | Y | 4 |
| MLS® # | R3005805 |
| Home Style | Multi Family,Residential Attached |
| Beds | 1 |
| Baths | 1 |
| Size | 594 sqft |
| Built | 2002 |
| Taxes | $1,887.77 in 2024 |
| Maintenance | $366.09 |
























