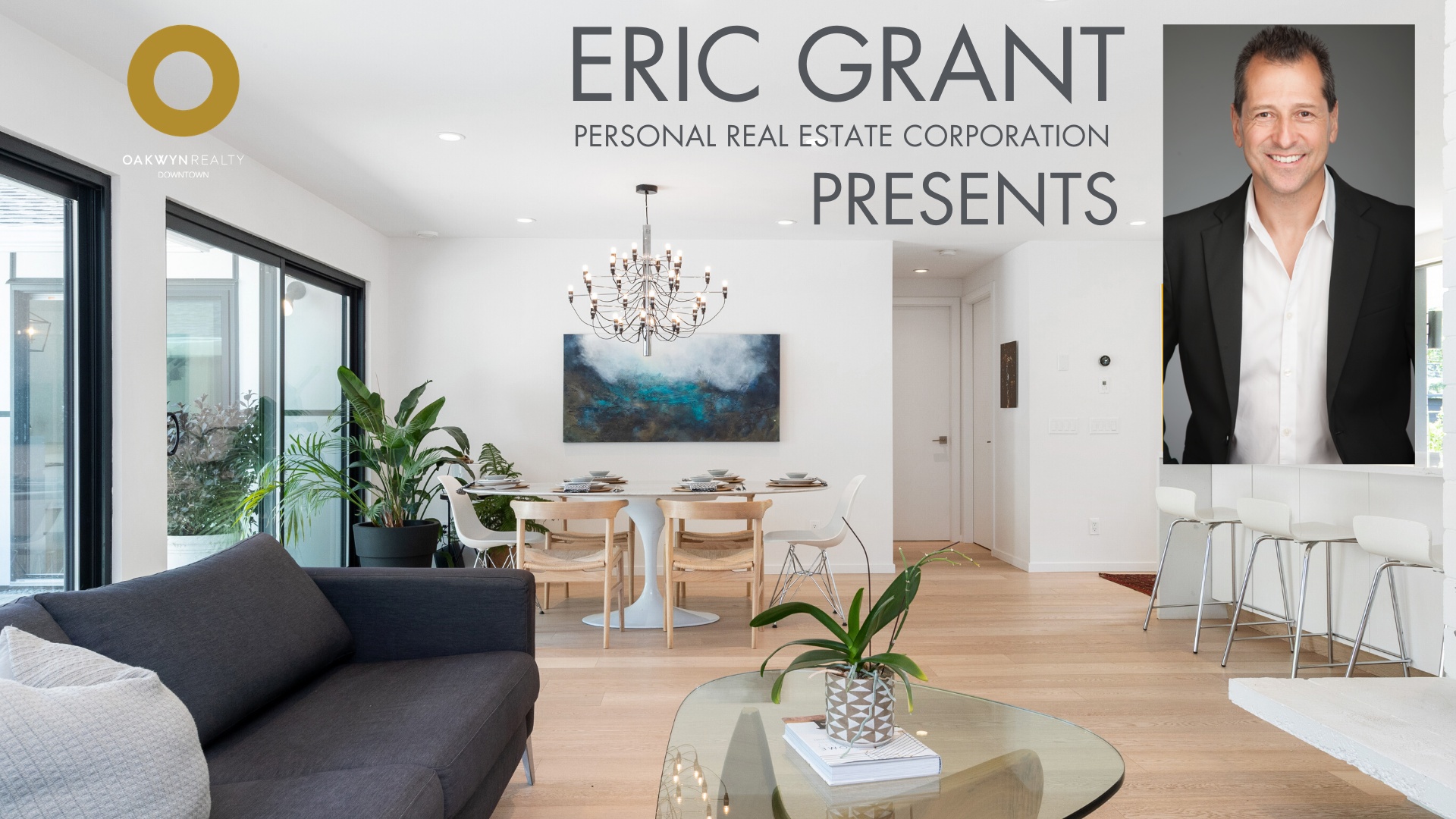1604 Hamilton Street MLS®: R3006684
New Westminster
$2,998,000
7 Bed, 8 Bath, 4,553 sqft House
7 Bed, 8 Bath House
Welcome home to this 4500 sf spectacular custom built home in New West''s West End. An extraordinary opportunity to own one of the most elegant single-family homes available. This exquisite residence is designed with superior quality finishes including high-end quartz counters + cabinetry, security system, radiant floor heating, A/C and more! Open concept indoor/outdoor layout with 7 beds + 8 baths, complete with over height ceilings + real hardwood floors, creating a grand atmosphere that provides ample space for entertaining. Legal two bedroom suite on lower level and ADU in garage. Perfect for those seeking a family neighbourhood that offers a lifestyle of comfort + convenience, all located near excellent schools, parks, shopping + amenities.
Amenities
- Shopping Nearby
- Central Air
- Air Conditioning
- Balcony
- In Unit
Features
- Washer
- Dryer
- Dishwasher
- Refrigerator
- Stove
- Microwave
- Wine Cooler
- Window Coverings
- Central Air
- Air Conditioning
| MLS® # | R3006684 |
|---|---|
| Dwelling Type | House/Single Family |
| Home Style | Residential Detached |
| Year Built | 2018 |
| Fin. Floor Area | 4553 sqft |
| Finished Levels | 3 |
| Bedrooms | 7 |
| Bathrooms | 8 |
| Full Baths | 6 |
| Half Baths | 2 |
| Taxes | $ 9736 / 2024 |
| Lot Area | 6350 sqft |
| Lot Dimensions | 50 × |
| Outdoor Area | Patio,Deck, Balcony |
| Water Supply | Public |
| Maint. Fees | $N/A |
| Heating | Forced Air, Heat Pump |
|---|---|
| Construction | Frame Wood,Fibre Cement (Exterior) |
| Foundation | Concrete Perimeter |
| Basement | Full,Finished,Exterior Entry |
| Roof | Asphalt |
| Floor Finish | Hardwood |
| Fireplace | 2 , Insert,Electric |
| Parking | Additional Parking,Garage Double,Open,Lane Access,Side Access,Concrete,Garage Door Opener |
| Parking Total/Covered | 4 / 2 |
| Parking Access | Additional Parking,Garage Double,Open,Lane Access,Side Access,Concrete,Garage Door Opener |
| Exterior Finish | Frame Wood,Fibre Cement (Exterior) |
| Title to Land | Freehold NonStrata |
| Floor | Type | Dimensions |
|---|---|---|
| Main | Living Room | 14''4 x 10''9 |
| Main | Dining Room | 13''9 x 8''11 |
| Main | Kitchen | 13''9 x 12''8 |
| Main | Wok Kitchen | 8''2 x 4''11 |
| Main | Family Room | 20''4 x 14'' |
| Main | Office | 9''7 x 10''5 |
| Main | Foyer | 8''9 x 9''3 |
| Main | Laundry | 11''1 x 4''10 |
| Main | Patio | 14''5 x 15''8 |
| Above | Primary Bedroom | 19''2 x 11''1 |
| Above | Walk-In Closet | 7''1 x 9''11 |
| Above | Bedroom | 14''3 x 14''1 |
| Above | Bedroom | 11''6 x 14'' |
| Above | Walk-In Closet | 4''5 x 3''3 |
| Above | Bedroom | 11''1 x 11''8 |
| Above | Walk-In Closet | 5''5 x 4''6 |
| Above | Patio | 7''8 x 3''4 |
| Below | Living Room | 13''1 x 14'' |
| Below | Kitchen | 8''3 x 10''3 |
| Below | Bedroom | 10''1 x 8''7 |
| Below | Bedroom | 14''9 x 14''9 |
| Below | Bedroom | 19''5 x 13''2 |
| Below | Utility | 6'' x 4''3 |
| Below | Patio | 20'' x 15''2 |
| Bsmt | Great Room | 20'' x 22'' |
| Floor | Ensuite | Pieces |
|---|---|---|
| Main | N | 2 |
| Above | Y | 5 |
| Above | Y | 5 |
| Above | Y | 3 |
| Below | N | 4 |
| MLS® # | R3006684 |
| Home Style | Residential Detached |
| Beds | 7 |
| Baths | 6 + 2 ½ Baths |
| Size | 4,553 sqft |
| Lot Size | 6,350 SqFt. |
| Lot Dimensions | 50 × |
| Built | 2018 |
| Taxes | $9,735.92 in 2024 |


