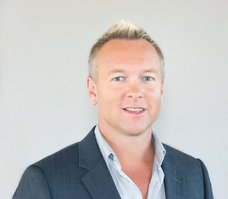1050 Eden Crescent MLS®: R3036587
Delta
$2,249,000
4 Bed, 3 Bath, 3,260 sqft House
4 Bed, 3 Bath House
Open House: Sun 24th Aug 2:00 pm - 4:00 pm
Your Dream Home! Your own tropical Oasis on exclusive Eden Cres! This Fully remodeled 3260 sq ft home offers all the Luxury & it''s perfect for Entertainment! A high end gourmet kitchen, designer colours & lighting fixtures w/ quality flooring & carpeting throughout, huge family room/games room. Upstairs feat. 4 large Bdrms & 2 spa like baths. Outside is where the fun begins! This 11,055 sq ft park like lot incl. a swimming pool, hot tub, & fully covered bar/lounge area perfect for pool parties! This fully equipped home also comes with a sauna, 3 full bathrooms, A/C & back up generator, new forced air furnace & pool boiler, irrigation system, & high end metal roof. Walking distance to Tsawwassen town centre, schools, golf course & recreation. Quiet, no thru street location. OPEN SUN 2-4
Amenities
- Sauna/Steam Room
- Shopping Nearby
- Central Air
- Air Conditioning
- Private Yard
- Storage
- Outdoor Pool
- Swirlpool/Hot Tub
Features
- Washer
- Dryer
- Dishwasher
- Refrigerator
- Stove
- Swirlpool
- Hot Tub
- Central Air
- Air Conditioning
| MLS® # | R3036587 |
|---|---|
| Dwelling Type | House/Single Family |
| Home Style | Residential Detached |
| Year Built | 1967 |
| Fin. Floor Area | 3260 sqft |
| Finished Levels | 2 |
| Bedrooms | 4 |
| Bathrooms | 3 |
| Full Baths | 3 |
| Taxes | $ 5409 / 2024 |
| Lot Area | 11055 sqft |
| Lot Dimensions | 106 × |
| Outdoor Area | Patio, Private Yard |
| Water Supply | Public |
| Maint. Fees | $N/A |
| Heating | Baseboard, Electric, Forced Air |
|---|---|
| Construction | Frame Wood,Wood Siding |
| Foundation | Slab |
| Basement | Crawl Space |
| Roof | Metal |
| Fireplace | 2 , Gas |
| Parking | Garage Double |
| Parking Total/Covered | 6 / 2 |
| Parking Access | Garage Double |
| Exterior Finish | Frame Wood,Wood Siding |
| Title to Land | Freehold NonStrata |
| Floor | Type | Dimensions |
|---|---|---|
| Main | Living Room | 21''0 x 13''9 |
| Main | Dining Room | 11''0 x 11''0 |
| Main | Kitchen | 15''5 x 9''0 |
| Main | Family Room | 17''7 x 13''0 |
| Main | Den | 14''0 x 6''3 |
| Main | Recreation Room | 22''9 x 22''0 |
| Main | Laundry | 7''0 x 7''0 |
| Above | Primary Bedroom | 13''0 x 11''1 |
| Above | Bedroom | 12''3 x 11''8 |
| Above | Bedroom | 14''5 x 10''9 |
| Above | Bedroom | 13''1 x 10''9 |
| Floor | Ensuite | Pieces |
|---|---|---|
| Main | N | 3 |
| Above | Y | 5 |
| Above | N | 4 |
| MLS® # | R3036587 |
| Home Style | Residential Detached |
| Beds | 4 |
| Baths | 3 |
| Size | 3,260 sqft |
| Lot Size | 11,055 SqFt. |
| Lot Dimensions | 106 × |
| Built | 1967 |
| Taxes | $5,409.47 in 2024 |





















































