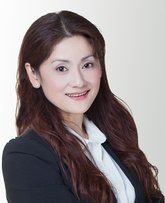1901 6838 Station Hill Drive
Burnaby
SOLD
2 Bed, 2 Bath, 1,053 sqft Apartment
2 Bed, 2 Bath Apartment
Absolutely Stunning! This beautiful and very well maintained home in Belgravia City-In-The-Park is the most sought after property in South Burnaby! SW facing, over 1000 SF, functional floor plan w/bright natural light throughout! Enjoy the breathtaking view of the formal garden, Fraser River and Richmond from all rooms! 9ft ceiling height gives space. The whole building has been updated with new pipe, new elevator, new common area in 2025 & new roof, water tank, exterior wall caulking, new carpet in common area & many more. Resort style amenities: Indoor pool, hot tub, gym, ping-pong table, library, lounge, theatre, guest room. Very convenient location-only few minutes walk to Edmonds Skytrain, bus loop, market Crossing, Metrotown and Edmond CC. OH Sat Jul 26 2pm-4pm
Amenities
- Clubhouse
- Exercise Centre
- Caretaker
- Trash
- Maintenance Grounds
- Hot Water
- Management
- Snow Removal
- Shopping Nearby
- Balcony
- Private Yard
- Elevator
- Guest Suite
- Storage
- Indoor
- Swirlpool/Hot Tub
Features
- Washer
- Dryer
- Dishwasher
- Refrigerator
- Stove
- Smoke Detector(s)
- Fire Sprinkler System
- Swirlpool
- Hot Tub
| MLS® # | R3005764 |
|---|---|
| Dwelling Type | Apartment Unit |
| Home Style | Multi Family,Residential Attached |
| Year Built | 1996 |
| Fin. Floor Area | 1053 sqft |
| Finished Levels | 1 |
| Bedrooms | 2 |
| Bathrooms | 2 |
| Full Baths | 2 |
| Taxes | $ 2127 / 2024 |
| Outdoor Area | Balcony,Private Yard |
| Water Supply | Public |
| Maint. Fees | $587 |
| Heating | Baseboard, Natural Gas |
|---|---|
| Construction | Concrete,Brick (Exterior),Glass (Exterior),Mixed (Exterior) |
| Foundation | Concrete Perimeter |
| Basement | None |
| Floor Finish | Laminate |
| Fireplace | 1 , Gas |
| Parking | Garage Single,Guest,Rear Access,Concrete,Garage Door Opener |
| Parking Total/Covered | 1 / 1 |
| Parking Access | Garage Single,Guest,Rear Access,Concrete,Garage Door Opener |
| Exterior Finish | Concrete,Brick (Exterior),Glass (Exterior),Mixed (Exterior) |
| Title to Land | Freehold Strata |
| Floor | Type | Dimensions |
|---|---|---|
| Main | Foyer | 9''5 x 6''8 |
| Main | Dining Room | 11''3 x 10''1 |
| Main | Kitchen | 12''1 x 9''5 |
| Main | Living Room | 17'' x 13'' |
| Main | Primary Bedroom | 13''6 x 10''9 |
| Main | Bedroom | 11''6 x 9'' |
| Main | Patio | 20''7 x 5''1 |
| Floor | Ensuite | Pieces |
|---|---|---|
| Main | Y | 4 |
| Main | N | 4 |
| MLS® # | R3005764 |
| Home Style | Multi Family,Residential Attached |
| Beds | 2 |
| Baths | 2 |
| Size | 1,053 sqft |
| Built | 1996 |
| Taxes | $2,127.15 in 2024 |
| Maintenance | $587.01 |





























