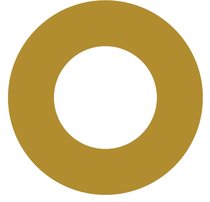139 3300 Capilano Road MLS®: R3004229
North Vancouver
$1,799,000
3 Bed, 4 Bath, 2,254 sqft Townhouse
3 Bed, 4 Bath Townhouse
Discover family-friendly living at Ridgewood Gardens, offering exceptional value in a sought-after location. This spacious 2254 sqft townhouse is ideal for families seeking a low-maintenance, move-in-ready alternative to a detached home. Updated over the years, this beautifully appointed 3-level home features a bright, open main floor with an upgraded kitchen, custom built-ins, updated bthrms, and hot water on-demand. Enjoy a stylish kitchen and living/dining area, plus 3bdrms upstairs and a versatile rec room downstairs perfect for media, games, or a home gym. The entertainment-sized patio is great for summer BBQs and leads to a communal backyard with green space and a fenced heated pool. Just a 10-minute walk to Edgemont Village, close to top schools.
Amenities
- Trash
- Maintenance Grounds
- Management
- Snow Removal
- Shopping Nearby
- Garden
- Storage
- In Unit
- Outdoor Pool
Features
- Washer
- Dryer
- Trash Compactor
- Dishwasher
- Refrigerator
- Stove
- Microwave
- Window Coverings
| MLS® # | R3004229 |
|---|---|
| Dwelling Type | Townhouse |
| Home Style | Residential Attached |
| Year Built | 1966 |
| Fin. Floor Area | 2254 sqft |
| Finished Levels | 3 |
| Bedrooms | 3 |
| Bathrooms | 4 |
| Full Baths | 2 |
| Half Baths | 2 |
| Taxes | $ 6359 / 2024 |
| Outdoor Area | Patio, Garden |
| Water Supply | Public |
| Maint. Fees | $642 |
| Heating | Forced Air, Natural Gas, Wood |
|---|---|
| Construction | Frame Wood,Brick (Exterior),Stucco |
| Foundation | Concrete Perimeter |
| Basement | Finished |
| Roof | Asphalt,Torch-On |
| Floor Finish | Laminate, Tile, Carpet |
| Fireplace | 2 , Wood Burning |
| Parking | Carport Single,Open,Guest,Front Access |
| Parking Total/Covered | 2 / 1 |
| Parking Access | Carport Single,Open,Guest,Front Access |
| Exterior Finish | Frame Wood,Brick (Exterior),Stucco |
| Title to Land | Freehold Strata |
| Floor | Type | Dimensions |
|---|---|---|
| Main | Foyer | 9''0 x 5''4 |
| Main | Kitchen | 12''8 x 9'' |
| Main | Dining Room | 19''2 x 8''4 |
| Main | Living Room | 19''2 x 12''5 |
| Above | Primary Bedroom | 13''1 x 11''4 |
| Above | Walk-In Closet | 6''3 x 5''8 |
| Above | Bedroom | 16''0 x 8''8 |
| Above | Bedroom | 12''0 x 10''5 |
| Below | Recreation Room | 20''1 x 18''1 |
| Below | Laundry | 18''8 x 8''6 |
| Floor | Ensuite | Pieces |
|---|---|---|
| Main | N | 2 |
| Above | Y | 4 |
| Above | N | 4 |
| Below | N | 2 |
| MLS® # | R3004229 |
| Home Style | Residential Attached |
| Beds | 3 |
| Baths | 2 + 2 ½ Baths |
| Size | 2,254 sqft |
| Built | 1966 |
| Taxes | $6,358.60 in 2024 |
| Maintenance | $641.53 |







































