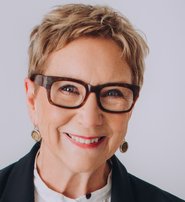17 21138 88th Avenue
Langley
SOLD
3 Bed, 3 Bath, 1,657 sqft Townhouse
3 Bed, 3 Bath Townhouse
SPENCER GREEN. 55+ Duplex style townhome complex. If you love privacy, this is the unit for you. Lovely fully fenced backyard wit east/west exposure where you can relax, enjoy entertaining, and BBQ''s. Step inside this spacious, bright home, and you will appreciate the well-planned main floor. Large livingrm with vaulted ceilings and cozy gas fireplace. Dining rm can fit house sized furniture. Kitchen has room for everyone to gather as well as room for a kitchen table. YES the primary bedroom is on the main floor complete with a 5 pc ensuite and walk in closet. Upstairs offers 2 more generous bedrooms and a semi-ensuite bathroom. Double 18'' x19'' garage has direct access to the house. BC assessment shows 1585 sq ft Measurements by alpha one buyer to verify if important.
Amenities
- Wheelchair Access
- Clubhouse
- Recreation Facilities
- Caretaker
- Trash
- Maintenance Grounds
- Management
- Snow Removal
- Garden
- In Unit
- Workshop Attached
- Outdoor Pool
- Swirlpool/Hot Tub
Features
- Washer
- Dryer
- Dishwasher
- Refrigerator
- Stove
- Swirlpool
- Hot Tub
| MLS® # | R3001791 |
|---|---|
| Dwelling Type | Townhouse |
| Home Style | Residential Attached |
| Year Built | 1991 |
| Fin. Floor Area | 1657 sqft |
| Finished Levels | 2 |
| Bedrooms | 3 |
| Bathrooms | 3 |
| Full Baths | 2 |
| Half Baths | 1 |
| Taxes | $ 4134 / 2024 |
| Outdoor Area | Patio, Garden |
| Water Supply | Public |
| Maint. Fees | $545 |
| Heating | Electric, Hot Water, Natural Gas |
|---|---|
| Construction | Frame Wood,Vinyl Siding,Wood Siding |
| Foundation | Slab |
| Basement | None |
| Roof | Asphalt |
| Floor Finish | Mixed |
| Fireplace | 1 , Gas |
| Parking | Garage Double,Front Access,Garage Door Opener |
| Parking Total/Covered | 2 / 2 |
| Parking Access | Garage Double,Front Access,Garage Door Opener |
| Exterior Finish | Frame Wood,Vinyl Siding,Wood Siding |
| Title to Land | Freehold Strata |
| Floor | Type | Dimensions |
|---|---|---|
| Main | Living Room | 14''9 x 13''5 |
| Main | Kitchen | 11'' x 7''11 |
| Main | Eating Area | 12''9 x 9''5 |
| Main | Dining Room | 18''1 x 8'' |
| Main | Primary Bedroom | 12''1 x 22''3 |
| Main | Walk-In Closet | 8'' x 6''4 |
| Main | Laundry | 5''7 x 3''2 |
| Main | Foyer | 12''1 x 15''2 |
| Above | Bedroom | 12''1 x 12''3 |
| Above | Bedroom | 9''5 x 12''1 |
| Floor | Ensuite | Pieces |
|---|---|---|
| Main | Y | 5 |
| Main | N | 2 |
| Above | Y | 4 |
| MLS® # | R3001791 |
| Home Style | Residential Attached |
| Beds | 3 |
| Baths | 2 + ½ Bath |
| Size | 1,657 sqft |
| Built | 1991 |
| Taxes | $4,133.65 in 2024 |
| Maintenance | $544.56 |






























