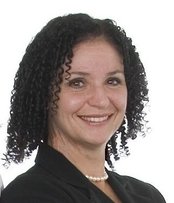3903 W 32nd Avenue MLS®: R3005342
Vancouver
$4,388,000
4 Bed, 6 Bath, 3,110 sqft House
4 Bed, 6 Bath House
Stunning, custom European-built home nestled in prime location on extra-deep corner lot in sought-after Dunbar! A perfect blend of character, modern function & luxury finishes: over-height ceilings, high-end designer lighting, custom European millwork & cabinetry, elegant marble surfaces, gourmet & wok kitchens with SubZero, Wolf & Miele appliances. Upstairs are 3 bedrooms, 3 bathrooms (2 ensuites); the primary bed with vaulted ceiling, Juliet balcony, fireplace, walk-in closet & decadent ensuite. 6 bathrooms total in home. Lower level with extra family room, laundry, & legal self-contained 1 bedroom suite with own entry. Double garage with EV rough-in & so much more. Close to amenities, transport, excellent schools.
Amenities
- Shopping Nearby
- Air Conditioning
- Balcony
- Private Yard
- Central Vacuum
Features
- Washer
- Dryer
- Dishwasher
- Refrigerator
- Stove
- Microwave
- Oven
- Heat Recov. Vent.
- Sprinkler - Inground
- Security System
- Smoke Detector(s)
- Window Coverings
- Air Conditioning
| MLS® # | R3005342 |
|---|---|
| Dwelling Type | House/Single Family |
| Home Style | Residential Detached |
| Year Built | 2016 |
| Fin. Floor Area | 3110 sqft |
| Finished Levels | 2 |
| Bedrooms | 4 |
| Bathrooms | 6 |
| Full Baths | 5 |
| Half Baths | 1 |
| Taxes | $ 12628 / 2024 |
| Lot Area | 4285 sqft |
| Lot Dimensions | 33 × |
| Outdoor Area | Patio,Deck, Balcony,Private Yard |
| Water Supply | Public |
| Maint. Fees | $N/A |
| Heating | Natural Gas, Radiant |
|---|---|
| Construction | Frame Wood,Stone (Exterior),Stucco,Wood Siding |
| Foundation | Concrete Perimeter |
| Basement | Crawl Space,Finished,Exterior Entry |
| Roof | Asphalt |
| Floor Finish | Hardwood, Tile |
| Fireplace | 4 , Electric,Gas |
| Parking | Garage Double,Lane Access |
| Parking Total/Covered | 2 / 2 |
| Parking Access | Garage Double,Lane Access |
| Exterior Finish | Frame Wood,Stone (Exterior),Stucco,Wood Siding |
| Title to Land | Freehold NonStrata |
| Floor | Type | Dimensions |
|---|---|---|
| Main | Foyer | 6''1 x 5'' |
| Main | Living Room | 14''1 x 9''3 |
| Main | Dining Room | 14''1 x 7''3 |
| Main | Office | 8''6 x 8''5 |
| Main | Kitchen | 16''5 x 8''7 |
| Main | Wok Kitchen | 7''10 x 5''6 |
| Main | Family Room | 14''4 x 14''0 |
| Main | Eating Area | 10''1 x 8''6 |
| Above | Primary Bedroom | 14''6 x 12''1 |
| Above | Walk-In Closet | 9''4 x 5''9 |
| Above | Bedroom | 13''1 x 12''1 |
| Above | Bedroom | 12''5 x 9''4 |
| Below | Family Room | 16''3 x 11''1 |
| Below | Laundry | 9''1 x 4''11 |
| Below | Living Room | 14''4 x 7''7 |
| Below | Kitchen | 14''4 x 4'' |
| Below | Bedroom | 13''6 x 8''11 |
| Floor | Ensuite | Pieces |
|---|---|---|
| Main | N | 2 |
| Above | Y | 5 |
| Above | Y | 3 |
| Above | N | 3 |
| Below | N | 4 |
| MLS® # | R3005342 |
| Home Style | Residential Detached |
| Beds | 4 |
| Baths | 5 + ½ Bath |
| Size | 3,110 sqft |
| Lot Size | 4,285 SqFt. |
| Lot Dimensions | 33 × |
| Built | 2016 |
| Taxes | $12,628.10 in 2024 |


