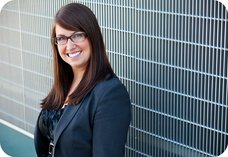13111 108 Avenue MLS®: R3017937
Surrey
$1,350,000
5 Bed, 4 Bath, 2,952 sqft House
5 Bed, 4 Bath House
Fantastic opportunity to own a home near Surrey City Centre. This spacious 2-storey with basement home offers over 2,700 sq. ft. of well designed living space in a family-friendly neighbourhood. The main floor features a traditional living/dining room that leads to an open-concept kitchen/family area ideal for everyday living & entertaining. Upstairs includes 3 bedrooms & a den - a perfect home office, playroom or 4th bed. The primary suite has vaulted ceiling, a walk-in closet, 5-piece ensuite & a private balcony for a quiet morning coffee. The fully finished basement includes an unauthorized suite, offering great rental or multi-generational potential. Bonus fresh paint , an attached double garage, a low maintenance yard!. Located close to transit, schools, parks & shopping!
Amenities
- Shopping Nearby
- Balcony
Features
- Washer
- Dryer
- Dishwasher
- Refrigerator
- Stove
| MLS® # | R3017937 |
|---|---|
| Dwelling Type | House/Single Family |
| Home Style | Residential Detached |
| Year Built | 2010 |
| Fin. Floor Area | 2952 sqft |
| Finished Levels | 2 |
| Bedrooms | 5 |
| Bathrooms | 4 |
| Full Baths | 3 |
| Half Baths | 1 |
| Taxes | $ 6236 / 2025 |
| Lot Area | 3701 sqft |
| Lot Dimensions | 0.01 × |
| Outdoor Area | Patio, Balcony |
| Water Supply | Public |
| Maint. Fees | $N/A |
| Heating | Baseboard |
|---|---|
| Construction | Frame Wood,Mixed (Exterior),Vinyl Siding,Wood Siding |
| Foundation | Concrete Perimeter |
| Basement | Finished |
| Roof | Asphalt |
| Floor Finish | Mixed |
| Fireplace | 2 , Gas |
| Parking | Garage Double,Lane Access,Rear Access |
| Parking Total/Covered | 6 / 2 |
| Parking Access | Garage Double,Lane Access,Rear Access |
| Exterior Finish | Frame Wood,Mixed (Exterior),Vinyl Siding,Wood Siding |
| Title to Land | Freehold NonStrata |
| Floor | Type | Dimensions |
|---|---|---|
| Main | Foyer | 6''5 x 5''11 |
| Main | Living Room | 12''2 x 12''1 |
| Main | Kitchen | 10''8 x 8''11 |
| Main | Dining Room | 11''1 x 7''10 |
| Main | Family Room | 14''8 x 21''1 |
| Main | Mud Room | 9''2 x 5''8 |
| Main | Laundry | 9''11 x 5''8 |
| Above | Primary Bedroom | 11''4 x 13''1 |
| Above | Bedroom | 9''9 x 9''9 |
| Above | Bedroom | 12''3 x 10''3 |
| Above | Den | 8''1 x 9''5 |
| Bsmt | Living Room | 14''1 x 10''9 |
| Bsmt | Kitchen | 10''4 x 5''4 |
| Bsmt | Bedroom | 14''1 x 11''8 |
| Bsmt | Bedroom | 8''7 x 10'' |
| Bsmt | Laundry | 6''3 x 5'' |
| Floor | Ensuite | Pieces |
|---|---|---|
| Main | N | 2 |
| Above | N | 4 |
| Above | Y | 5 |
| Basement | N | 4 |
| MLS® # | R3017937 |
| Home Style | Residential Detached |
| Beds | 5 |
| Baths | 3 + ½ Bath |
| Size | 2,952 sqft |
| Lot Size | 3,701 SqFt. |
| Lot Dimensions | 0.01 × |
| Built | 2010 |
| Taxes | $6,236.33 in 2025 |


