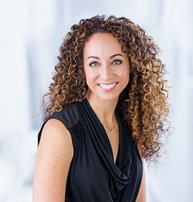310 3596 W 28th Avenue MLS®: R2999228
Vancouver
$1,888,000
2 Bed, 2 Bath, 1,200 sqft Apartment
2 Bed, 2 Bath Apartment
Experience-elevated urban living at Legacy on Dunbar, a boutique collection of concrete residences in the heart of a vibrant community. This stunning two bedroom, two bathroom with solarium/den and flex/storage showcases sophisticated interior design and premium finishes, including large-format Sub-Zero and Wolf appliances. Climate control is seamless with integrated heating and cooling. Covered decks - one with fireplace - can be enjoyed year around. Building amenities include concierge, fitness centre, infrared sauna, common meeting/party room with kitchen, and a common rooftop patio. Use of two parking and storage comes along with ownership of this suite. Immerse yourself in Dunbar''s lifestyle -charming boutiques, cafes, parks. Close to prestigious Westside private and public schools.
Amenities
- Bike Room
- Exercise Centre
- Sauna/Steam Room
- Concierge
- Caretaker
- Maintenance Grounds
- Gas
- Heat
- Hot Water
- Snow Removal
- Shopping Nearby
- Air Conditioning
- Balcony
- Elevator
- Storage
- In Unit
Features
- Washer
- Dryer
- Dishwasher
- Refrigerator
- Cooktop
- Microwave
- Wine Cooler
- Window Coverings
- Air Conditioning
| MLS® # | R2999228 |
|---|---|
| Dwelling Type | Apartment Unit |
| Home Style | Multi Family,Residential Attached |
| Year Built | 2023 |
| Fin. Floor Area | 1200 sqft |
| Finished Levels | 1 |
| Bedrooms | 2 |
| Bathrooms | 2 |
| Full Baths | 2 |
| Taxes | $ 5770 / 2024 |
| Outdoor Area | Patio,Deck, Balcony |
| Water Supply | Public |
| Maint. Fees | $960 |
| Heating | Forced Air, Heat Pump |
|---|---|
| Construction | Concrete,Concrete (Exterior),Glass (Exterior),Mixed (Exterior) |
| Foundation | Concrete Perimeter |
| Basement | None |
| Roof | Other |
| Floor Finish | Hardwood, Tile |
| Fireplace | 1 , Gas |
| Parking | Underground,Guest,Lane Access |
| Parking Total/Covered | 2 / 2 |
| Parking Access | Underground,Guest,Lane Access |
| Exterior Finish | Concrete,Concrete (Exterior),Glass (Exterior),Mixed (Exterior) |
| Title to Land | Freehold Strata |
| Floor | Type | Dimensions |
|---|---|---|
| Main | Foyer | 7''4 x 5''1 |
| Main | Storage | 6''4 x 6''7 |
| Main | Kitchen | 12''1 x 12''8 |
| Main | Dining Room | 12''1 x 8''5 |
| Main | Living Room | 12''1 x 9''8 |
| Main | Den | 7''4 x 7''11 |
| Main | Bedroom | 10''4 x 9''9 |
| Main | Primary Bedroom | 13''7 x 10''2 |
| Main | Walk-In Closet | 6''2 x 5''11 |
| Main | Patio | 5''6 x 5''11 |
| Main | Patio | 6''3 x 3''6 |
| Main | Laundry | 3''1 x 6''7 |
| Floor | Ensuite | Pieces |
|---|---|---|
| Main | Y | 5 |
| Main | N | 3 |
| MLS® # | R2999228 |
| Home Style | Multi Family,Residential Attached |
| Beds | 2 |
| Baths | 2 |
| Size | 1,200 sqft |
| Built | 2023 |
| Taxes | $5,770.15 in 2024 |
| Maintenance | $960.04 |




























