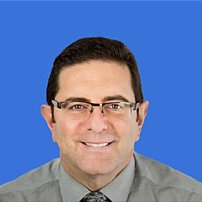3 650 Roche Point Drive
North Vancouver
SOLD
3 Bed, 3 Bath, 1,403 sqft Townhouse
3 Bed, 3 Bath Townhouse
COMPLETELY RENOVATED - LIKE NEW - 2 level, 3-bed, 3-bath t-home in Raven Woods! This 1400 sq ft unit features a bright, open floor plan with a huge NEW kitchen, quartz countertops, top quality S/S appliances & wine fridge. Soaring ceilings in the main living area, & smooth ceilings throughout. NEW glass railings lead to the upper level with 3 spacious bedrooms & two elegant NEW bathrooms. Features NEW flooring throughout, NEW electrical fixtures/lighting, high efficiency furnace, NEW Electrolux washer & dryer, NEW insulated garage door and overhead opener in the oversize double garage with lots of storage space. Well designed for entertaining family & friends, including a spacious walk out patio for those warm summer evenings. Excellent location, close to all amenities - phenomenal value!
Amenities
- Trash
- Maintenance Grounds
- Management
- Shopping Nearby
- Pantry
- Central Vacuum
- In Unit
Features
- Washer
- Dryer
- Dishwasher
- Disposal
- Refrigerator
- Stove
- Microwave
- Wine Cooler
- Window Coverings
| MLS® # | R2999078 |
|---|---|
| Dwelling Type | Townhouse |
| Home Style | Residential Attached |
| Year Built | 1994 |
| Fin. Floor Area | 1403 sqft |
| Finished Levels | 2 |
| Bedrooms | 3 |
| Bathrooms | 3 |
| Full Baths | 2 |
| Half Baths | 1 |
| Taxes | $ 4797 / 2024 |
| Outdoor Area | Patio |
| Water Supply | Public |
| Maint. Fees | $415 |
| Heating | Electric, Forced Air, Natural Gas |
|---|---|
| Construction | Frame Wood,Wood Siding |
| Foundation | Concrete Perimeter |
| Basement | None |
| Roof | Asphalt,Fibreglass |
| Floor Finish | Mixed |
| Fireplace | 1 , Gas |
| Parking | Garage Double,Front Access,Garage Door Opener |
| Parking Total/Covered | 2 / 2 |
| Parking Access | Garage Double,Front Access,Garage Door Opener |
| Exterior Finish | Frame Wood,Wood Siding |
| Title to Land | Leasehold prepaid-Strata |
| Floor | Type | Dimensions |
|---|---|---|
| Main | Living Room | 14''7 x 13''6 |
| Main | Dining Room | 9''10 x 8''8 |
| Main | Kitchen | 11''4 x 11''3 |
| Main | Foyer | 12''7 x 5''4 |
| Main | Laundry | 5'' x 3'' |
| Above | Primary Bedroom | 13''5 x 12''6 |
| Above | Bedroom | 10''7 x 10''2 |
| Above | Bedroom | 12''7 x 9''5 |
| Floor | Ensuite | Pieces |
|---|---|---|
| Main | N | 2 |
| Above | Y | 4 |
| Above | N | 4 |
| MLS® # | R2999078 |
| Home Style | Residential Attached |
| Beds | 3 |
| Baths | 2 + ½ Bath |
| Size | 1,403 sqft |
| Built | 1994 |
| Taxes | $4,796.97 in 2024 |
| Maintenance | $415.46 |

































