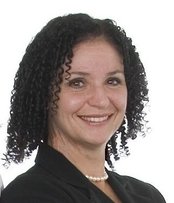521 Chapman Avenue MLS®: R3003098
Coquitlam
$1,849,000
5 Bed, 3 Bath, 3,068 sqft House
5 Bed, 3 Bath House
This pristine 5 bedroom/3 full bath family home is nestled in a quiet residential neighbourhood. Upgraded and meticulously maintained by the same owners since 1983, it has been substantially enlarged (with permits) to 3000+ sq ft of tasteful form & function; you''ll enjoy large principal rooms & 4 bedrooms (all with closets), including a huge ensuited principal on the main. Additional office allows easy working from home. A deck off the dining room opens to a well-groomed backyard with grass, sport court area, & huge enclosed storage. Below has tons more family space, a 5th bed, laundry & access to attached garage. Steps from Burnaby Mountain walking and bike trails. Fabulous for all stages of family life, this is a forever home. Showing by appointment.
Amenities
- Shopping Nearby
- Private Yard
Features
- Washer
- Dryer
- Dishwasher
- Refrigerator
- Stove
- Microwave
- Security System
- Window Coverings
| MLS® # | R3003098 |
|---|---|
| Dwelling Type | House/Single Family |
| Home Style | Residential Detached |
| Year Built | 1970 |
| Fin. Floor Area | 3068 sqft |
| Finished Levels | 2 |
| Bedrooms | 5 |
| Bathrooms | 3 |
| Full Baths | 3 |
| Taxes | $ 5409 / 2024 |
| Lot Area | 7080 sqft |
| Lot Dimensions | 60 × |
| Outdoor Area | Patio,Deck, Private Yard |
| Water Supply | Public |
| Maint. Fees | $N/A |
| Heating | Forced Air |
|---|---|
| Construction | Frame Wood,Stucco,Vinyl Siding,Wood Siding |
| Foundation | Slab |
| Basement | Full |
| Roof | Asphalt |
| Floor Finish | Hardwood, Tile |
| Fireplace | 2 , Insert,Gas,Wood Burning |
| Parking | Garage Single,Front Access,Garage Door Opener |
| Parking Total/Covered | 3 / 1 |
| Parking Access | Garage Single,Front Access,Garage Door Opener |
| Exterior Finish | Frame Wood,Stucco,Vinyl Siding,Wood Siding |
| Title to Land | Freehold NonStrata |
| Floor | Type | Dimensions |
|---|---|---|
| Main | Living Room | 18''3 x 13''8 |
| Main | Dining Room | 11'' x 8''11 |
| Main | Kitchen | 13''4 x 11'' |
| Main | Primary Bedroom | 15''3 x 12''1 |
| Main | Nook | 7''6 x 7''5 |
| Main | Bedroom | 11''9 x 10'' |
| Main | Bedroom | 10''1 x 8''3 |
| Main | Bedroom | 10''5 x 9''10 |
| Main | Office | 13''7 x 11''1 |
| Below | Foyer | 13''4 x 9''4 |
| Below | Family Room | 18'' x 13'' |
| Below | Bedroom | 11''4 x 10''3 |
| Below | Games Room | 24''8 x 13''1 |
| Below | Laundry | 12''6 x 11''5 |
| Below | Storage | 8''11 x 6''7 |
| Bsmt | Storage | 19''2 x 11''6 |
| Floor | Ensuite | Pieces |
|---|---|---|
| Below | N | 3 |
| Main | Y | 3 |
| Main | N | 4 |
| MLS® # | R3003098 |
| Home Style | Residential Detached |
| Beds | 5 |
| Baths | 3 |
| Size | 3,068 sqft |
| Lot Size | 7,080 SqFt. |
| Lot Dimensions | 60 × |
| Built | 1970 |
| Taxes | $5,408.79 in 2024 |


