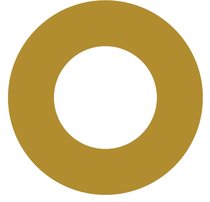2008 1060 Alberni Street
Vancouver
SOLD
1 Bed, 1 Bath, 927 sqft Apartment
1 Bed, 1 Bath Apartment
Indulge in sophisticated urban living at The Carlyle in the heart of Vancouver’s luxury district. Thoughtfully renovated with high-end finishes and custom millwork, this oversized 927sqft 1bdrm sub-penthouse offers seamless open-concept living—ideal for entertaining—with effortless flow from the custom chef’s kitchen to the generous living and dining areas. Step onto your covered balcony to take in stunning city and water views. Enjoy A/C, in-suite laundry, integrated speakers, spa-inspired bath with walk-in shower, and elegant millwork throughout. World-class amenities include a pool, sauna, hot tub, gym, BBQ lounge and serene entertainment deck. Just steps from Robson, Urban Fare, and Vancouver’s finest boutiques and dining. Comes with 1 parking spot.
Amenities
- Bike Room
- Clubhouse
- Exercise Centre
- Sauna/Steam Room
- Caretaker
- Trash
- Maintenance Grounds
- Hot Water
- Management
- Recreation Facilities
- Snow Removal
- Shopping Nearby
- Air Conditioning
- Balcony
- Elevator
- Pantry
- In Unit
- Indoor
- Swirlpool/Hot Tu
Features
- Washer
- Dryer
- Dishwasher
- Refrigerator
- Stove
- Swirlpool
- Hot Tub
- Window Coverings
- Air Conditioning
| MLS® # | R2998987 |
|---|---|
| Dwelling Type | Apartment Unit |
| Home Style | Multi Family,Residential Attached |
| Year Built | 1988 |
| Fin. Floor Area | 927 sqft |
| Finished Levels | 1 |
| Bedrooms | 1 |
| Bathrooms | 1 |
| Full Baths | 1 |
| Taxes | $ 2360 / 2024 |
| Outdoor Area | Patio,Deck, Balcony |
| Water Supply | Public |
| Maint. Fees | $653 |
| Heating | Baseboard, Electric |
|---|---|
| Construction | Concrete,Mixed (Exterior),Other (Exterior) |
| Foundation | Concrete Perimeter |
| Basement | None |
| Roof | Other |
| Floor Finish | Mixed, Tile, Carpet |
| Fireplace | 0 , |
| Parking | Garage Under Building,Front Access |
| Parking Total/Covered | 1 / 1 |
| Parking Access | Garage Under Building,Front Access |
| Exterior Finish | Concrete,Mixed (Exterior),Other (Exterior) |
| Title to Land | Freehold Strata |
| Floor | Type | Dimensions |
|---|---|---|
| Main | Foyer | 6''0 x 3''9 |
| Main | Kitchen | 12''3 x 8''6 |
| Main | Living Room | 16''5 x 12''7 |
| Main | Dining Room | 12''9 x 9''4 |
| Main | Pantry | 6''8 x 5''8 |
| Main | Bedroom | 13''2 x 12''1 |
| Floor | Ensuite | Pieces |
|---|---|---|
| Main | N | 4 |
| MLS® # | R2998987 |
| Home Style | Multi Family,Residential Attached |
| Beds | 1 |
| Baths | 1 |
| Size | 927 sqft |
| Built | 1988 |
| Taxes | $2,359.72 in 2024 |
| Maintenance | $653.49 |












































