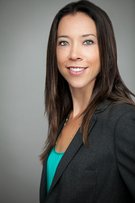4328 Windsor Street
Vancouver
SOLD
5 Bed, 3 Bath, 2,180 sqft House
5 Bed, 3 Bath House
Discover the perfect blend of luxury+comfort in this stunning 5-bed, 3-bath home in Fraserhood. This fully renovated home is an entertainer''s dream, offering an open-concept design that radiates brightness and warmth. The expansive open floor plan seamlessly connects the living+dining areas, creating a perfect environment for gatherings. Large windows throughout the home allow natural light to flood in, enhancing the welcoming atmosphere. The chefs kitchen features high-end finishes, including quartz counters, premium SS appl''s, custom cabinetry+large island. Step outside to enjoy the professionally landscaped yard, perfect for outdoor entertaining or peaceful evenings. Situated in a highly desirable neighbourhood, steps to schools, parks, shopping+restaurants.
Amenities
- Shopping Nearby
- Garden
- Playground
- Private Yard
- Storage
- In Unit
Features
- Washer
- Dryer
- Dishwasher
- Refrigerator
- Stove
- Wine Cooler
- Window Coverings
| MLS® # | R2996899 |
|---|---|
| Dwelling Type | House/Single Family |
| Home Style | Residential Detached |
| Year Built | 1969 |
| Fin. Floor Area | 2180 sqft |
| Finished Levels | 2 |
| Bedrooms | 5 |
| Bathrooms | 3 |
| Full Baths | 3 |
| Taxes | $ 7968 / 2024 |
| Lot Area | 3812 sqft |
| Lot Dimensions | 33 × |
| Outdoor Area | Patio,Deck, Garden,Playground,Private Yard |
| Water Supply | Public |
| Maint. Fees | $N/A |
| Heating | Baseboard, Natural Gas |
|---|---|
| Construction | Frame Wood,Stucco,Wood Siding |
| Foundation | Concrete Perimeter |
| Basement | None |
| Roof | Torch-On |
| Floor Finish | Hardwood |
| Fireplace | 1 , Gas |
| Parking | Additional Parking,Garage Single,Front Access,Concrete,Garage Door Opener |
| Parking Total/Covered | 2 / 1 |
| Parking Access | Additional Parking,Garage Single,Front Access,Concrete,Garage Door Opener |
| Exterior Finish | Frame Wood,Stucco,Wood Siding |
| Title to Land | Freehold NonStrata |
| Floor | Type | Dimensions |
|---|---|---|
| Main | Foyer | 13''2 x 12''4 |
| Main | Living Room | 12''2 x 11''0 |
| Main | Dining Room | 12''9 x 10''1 |
| Main | Kitchen | 16''1 x 8''10 |
| Main | Bedroom | 13''2 x 12''4 |
| Above | Primary Bedroom | 20''2 x 9''2 |
| Above | Bedroom | 12''6 x 11''7 |
| Above | Bedroom | 14''7 x 9''10 |
| Above | Bedroom | 10''0 x 9''10 |
| Abv Main 2 | Recreation Room | 16''7 x 15''8 |
| Floor | Ensuite | Pieces |
|---|---|---|
| Main | N | 3 |
| Above | Y | 3 |
| Above | N | 5 |
| MLS® # | R2996899 |
| Home Style | Residential Detached |
| Beds | 5 |
| Baths | 3 |
| Size | 2,180 sqft |
| Lot Size | 3,812 SqFt. |
| Lot Dimensions | 33 × |
| Built | 1969 |
| Taxes | $7,967.94 in 2024 |


































































