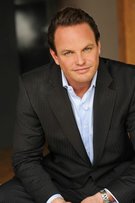811 1372 Seymour Street MLS®: R3001476
Vancouver
$7,500,000
3 Bed, 5 Bath, 3,203 sqft Apartment
3 Bed, 5 Bath Apartment
''PODIUM PENTHOUSE'' with jaw dropping 2,000+sf PRIVATE Roof Deck inc 30'' POOL/SPA, SAUNA OUTDOOR KITCHEN/COVERED TV/LOUNGE/YARD! This extraordinary residence designed by Robert Ledingham is truly one of a kind. Perfect rectangular plan, with the main living area and bedrooms totally separated. Impressive/soaring 9''2" ceilings throughout, HW/Stone Floors,Control 4/Lutron, gourmet kitchen w pantry/multiple fridges/cooling drawers/DW''s/6 burner gas WOLFE range. Enormous Living Room w Dining Room and 300+bottle glass wine cellar are show stoppers. The Primary Bedroom/ensuite are boutique hotel quality, with 2 additional/generous Bedrooms in the same wing (both w ensuite). This very unique opportunity is located steps from shopping, restaurants, parks and the many conveniences of Urban Living!
Amenities
- Recreation Facilities
- Sauna/Steam Room
- Concierge
- Caretaker
- Gas
- Hot Water
- Management
- Shopping Nearby
- Central Air
- Air Conditioning
- Balcony
- Elevator
- Guest Suite
- Storage
- Vaulted Ceiling(s)
- In Unit
- Outdoor Pool
- Swirlpool/Hot Tub
Features
- Washer
- Dryer
- Dishwasher
- Refrigerator
- Stove
- Wine Cooler
- Swimming Pool Equip.
- Fire Sprinkler System
- Swirlpool
- Hot Tub
- Window Coverings
- Insulated Windows
- Central Air
- Air Conditioning
| MLS® # | R3001476 |
|---|---|
| Dwelling Type | Apartment Unit |
| Home Style | Multi Family,Residential Attached |
| Year Built | 2013 |
| Fin. Floor Area | 3203 sqft |
| Finished Levels | 2 |
| Bedrooms | 3 |
| Bathrooms | 5 |
| Full Baths | 3 |
| Half Baths | 2 |
| Taxes | $ N/A / 2024 |
| Outdoor Area | Patio,Deck, Balcony |
| Water Supply | Public |
| Maint. Fees | $1914 |
| Heating | Forced Air, Heat Pump, Natural Gas |
|---|---|
| Construction | Concrete,Concrete (Exterior),Glass (Exterior) |
| Foundation | Concrete Perimeter |
| Basement | None |
| Floor Finish | Hardwood, Mixed, Tile |
| Fireplace | 2 , Gas |
| Parking | Tandem,Lane Access,Concrete,Garage Door Opener |
| Parking Total/Covered | 4 / 4 |
| Parking Access | Tandem,Lane Access,Concrete,Garage Door Opener |
| Exterior Finish | Concrete,Concrete (Exterior),Glass (Exterior) |
| Title to Land | Freehold Strata |
| Floor | Type | Dimensions |
|---|---|---|
| Main | Foyer | 4''5' x 9''4' |
| Main | Foyer | 15''1 x 14''5 |
| Main | Kitchen | 21''2 x 10''4 |
| Main | Pantry | 7''5' x 7''10 |
| Main | Living Room | 22''6 x 23''1 |
| Main | Dining Room | 15''1 x 13''0 |
| Main | Wine Room | 13''3 x 3''3' |
| Main | Family Room | 18''6 x 10''8 |
| Main | Office | 9''5' x 7''4' |
| Main | Laundry | 8''9' x 7''4' |
| Main | Primary Bedroom | 23''7 x 13''8 |
| Main | Walk-In Closet | 17''1 x 10''1 |
| Main | Bedroom | 13''8 x 13''1 |
| Main | Bedroom | 14''3 x 12''0 |
| Floor | Ensuite | Pieces |
|---|---|---|
| Main | N | 2 |
| Main | Y | 3 |
| Main | Y | 3 |
| Main | Y | 5 |
| Above | N | 2 |
| MLS® # | R3001476 |
| Home Style | Multi Family,Residential Attached |
| Beds | 3 |
| Baths | 3 + 2 ½ Baths |
| Size | 3,203 sqft |
| Built | 2013 |
| Maintenance | $1,914.17 |


