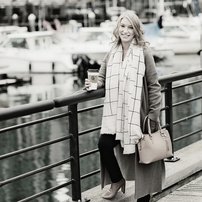106 3323 151st Street
Surrey
SOLD
2 Bed, 2 Bath, 832 sqft Apartment
2 Bed, 2 Bath Apartment
A 2 bdrm condo that stands out from the rest! It has it''s own backyard retreat with an additional over 1,000 sq.ft. of private, fenced outdoor space! Fire up the BBQ, lounge under the covered patio, or let your pup roam free. It’s the kind of setup that’s almost impossible to find in condo living. Inside, you''ll love the smart layout with 2 bedrooms and 2 bathrooms, plus thoughtful touches like built-in custom cabinets and a wall bed in the second bedroom (hello, home office/guest room combo!). The kitchen shines with stainless steel appliances inc. a new dishwasher, a gas range, and there’s in-suite laundry too of course. Enjoy resort-style amenities including a pool, hot tub, gym, guest suites, and more. Close shopping, dining, golf, transit you name it.
Amenities
- Bike Room
- Exercise Centre
- Recreation Facilities
- Caretaker
- Maintenance Grounds
- Management
- Snow Removal
- Shopping Nearby
- Private Yard
- Guest Suite
- Outdoor Pool
- Swirlpool/Hot Tub
Features
- Washer
- Dryer
- Dishwasher
- Refrigerator
- Stove
- Microwave
- Swirlpool
- Hot Tub
| MLS® # | R2999554 |
|---|---|
| Dwelling Type | Apartment Unit |
| Home Style | Multi Family,Residential Attached |
| Year Built | 2013 |
| Fin. Floor Area | 832 sqft |
| Finished Levels | 1 |
| Bedrooms | 2 |
| Bathrooms | 2 |
| Full Baths | 2 |
| Taxes | $ 2357 / 2024 |
| Outdoor Area | Patio, Private Yard |
| Water Supply | Public |
| Maint. Fees | $400 |
| Heating | Baseboard, Electric |
|---|---|
| Construction | Brick,Concrete,Frame Wood,Brick (Exterior),Other (Exterior),Wood Siding |
| Foundation | Concrete Perimeter |
| Basement | None |
| Roof | Other |
| Fireplace | 0 , |
| Parking | Underground |
| Parking Total/Covered | 1 / 1 |
| Parking Access | Underground |
| Exterior Finish | Brick,Concrete,Frame Wood,Brick (Exterior),Other (Exterior),Wood Siding |
| Title to Land | Freehold Strata |
| Floor | Type | Dimensions |
|---|---|---|
| Main | Living Room | 11''9 x 10''1 |
| Main | Dining Room | 10''7 x 8''9 |
| Main | Kitchen | 8''8 x 8''3 |
| Main | Foyer | 4''5 x 3''11 |
| Main | Walk-In Closet | 4''10 x 3''10 |
| Main | Primary Bedroom | 15''0 x 9''5 |
| Main | Bedroom | 9''0 x 8''0 |
| Main | Patio | 13''5 x 11''1 |
| Floor | Ensuite | Pieces |
|---|---|---|
| Main | N | 3 |
| Main | Y | 5 |
| MLS® # | R2999554 |
| Home Style | Multi Family,Residential Attached |
| Beds | 2 |
| Baths | 2 |
| Size | 832 sqft |
| Built | 2013 |
| Taxes | $2,356.69 in 2024 |
| Maintenance | $400.20 |


