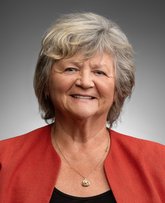2226 Haywood Avenue
West Vancouver
SOLD
3 Bed, 2 Bath, 2,287 sqft House
3 Bed, 2 Bath House
Lovingly maintained by the same family for almost forty years, this delightful 3-bed, 2-bath home offers a rare combination of character, comfort, and potential. Nestled on a flat, sun-drenched 7,194 sq ft south-facing lot, the property features mature gardens and a huge two-tiered deck ideal for entertaining or simply enjoying the peaceful outdoors. Inside, you’ll find a warm and inviting atmosphere with carefully preserved original features complemented by thoughtful updates including a new roof (2023) & furnace (2024). A special highlight is the charming loft space— home to a miniature electric train set—that adds a whimsical and unique touch. This is truly a great location, just a short stroll to the Seawall, shops & parks. Enjoy the home as is or explore building potential.
Amenities: Shopping Nearby
Features
- Washer
- Dryer
- Dishwasher
- Refrigerator
- Stove
- Microwave
Site Influences
- Shopping Nearby
- Central Location
- Private
- Recreation Nearby
| MLS® # | R2997467 |
|---|---|
| Dwelling Type | House/Single Family |
| Home Style | Residential Detached |
| Year Built | 1945 |
| Fin. Floor Area | 2287 sqft |
| Finished Levels | 3 |
| Bedrooms | 3 |
| Bathrooms | 2 |
| Full Baths | 2 |
| Taxes | $ 7578 / 2024 |
| Lot Area | 7194 sqft |
| Lot Dimensions | 54.5 × |
| Outdoor Area | Patio,Deck |
| Water Supply | Public |
| Maint. Fees | $N/A |
| Heating | Forced Air, Natural Gas |
|---|---|
| Construction | Frame Wood,Mixed (Exterior) |
| Foundation | Concrete Perimeter |
| Basement | Finished |
| Roof | Asphalt |
| Floor Finish | Hardwood, Tile, Carpet |
| Fireplace | 2 , Electric,Gas |
| Parking | Front Access |
| Parking Total/Covered | 2 / 2 |
| Parking Access | Front Access |
| Exterior Finish | Frame Wood,Mixed (Exterior) |
| Title to Land | Freehold NonStrata |
| Floor | Type | Dimensions |
|---|---|---|
| Main | Living Room | 16''4 x 13''3 |
| Main | Dining Room | 14''3 x 13''2 |
| Main | Kitchen | 14''7 x 8''10 |
| Main | Primary Bedroom | 13''6 x 11''1 |
| Main | Walk-In Closet | 11''1 x 5''5 |
| Main | Office | 10''1 x 8''1 |
| Above | Loft | 20''0 x 10''1 |
| Bsmt | Family Room | 15''1 x 13''1 |
| Bsmt | Bedroom | 12''0 x 8''0 |
| Bsmt | Bedroom | 11''4 x 8''11 |
| Bsmt | Flex Room | 8''4 x 6''11 |
| Bsmt | Laundry | 10''4 x 5''5 |
| Bsmt | Cold Room | 6''6 x 3''3 |
| Floor | Ensuite | Pieces |
|---|---|---|
| Main | Y | 4 |
| Basement | N | 3 |
| MLS® # | R2997467 |
| Home Style | Residential Detached |
| Beds | 3 |
| Baths | 2 |
| Size | 2,287 sqft |
| Lot Size | 7,194 SqFt. |
| Lot Dimensions | 54.5 × |
| Built | 1945 |
| Taxes | $7,578.39 in 2024 |



























































































