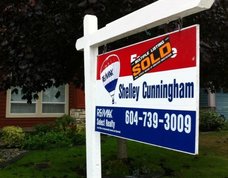312 2499 Rabbit Drive MLS®: R2992291
Delta
$419,000
1 Bed, 1 Bath, 558 sqft Apartment
1 Bed, 1 Bath Apartment
SALT & MEADOW 1 - This bright and beautiful, 1 BED/ 1 BATH with FLEX/office/den home features one of the most sought after open & efficient floor plans. Well appointed with a full Samsung S/S appliance package, ample modern cabinetry and countertop, spacious bedroom with large walk-in closet. Big square balcony; perfect for entertaining or quiet relaxing. Immaculately kept; this home shows like new. The BEACH HOUSE rec centre offers 5 star resort-like amenities - full gym, outdoor pool & hot tub, children''s play room, dance/yoga studio + so much more. Just minutes to Tsawwassen Mills, grocers, great restaurants, boardwalk beach trails, BC Ferries, major highways, parks, schools & all other conveniences! 1 parking & 1 locker. Pet friendly. Easy to show.
Amenities
- Bike Room
- Clubhouse
- Exercise Centre
- Caretaker
- Trash
- Maintenance Grounds
- Hot Water
- Management
- Recreation Facilities
- Snow Removal
- Balcony
- Elevator
- Storage
- In Unit
- Indoor
- Outdoor Pool
- Swirlpool/Hot Tub
Features
- Washer
- Dryer
- Dishwasher
- Refrigerator
- Stove
- Swirlpool
- Hot Tub
- Window Coverings
| MLS® # | R2992291 |
|---|---|
| Dwelling Type | Apartment Unit |
| Home Style | Multi Family,Residential Attached |
| Year Built | 2024 |
| Fin. Floor Area | 558 sqft |
| Finished Levels | 1 |
| Bedrooms | 1 |
| Bathrooms | 1 |
| Full Baths | 1 |
| Taxes | $ 1728 / 2025 |
| Outdoor Area | Balcony |
| Water Supply | Community |
| Maint. Fees | $397 |
| Heating | Baseboard, Electric |
|---|---|
| Construction | Frame Wood,Brick (Exterior),Fibre Cement (Exterior) |
| Foundation | Concrete Perimeter |
| Basement | None |
| Roof | Other |
| Floor Finish | Laminate, Tile |
| Fireplace | 0 , |
| Parking | Underground,Garage Door Opener |
| Parking Total/Covered | 1 / 1 |
| Parking Access | Underground,Garage Door Opener |
| Exterior Finish | Frame Wood,Brick (Exterior),Fibre Cement (Exterior) |
| Title to Land | Leasehold prepaid-Strata |
| Floor | Type | Dimensions |
|---|---|---|
| Main | Living Room | 10''5 x 11''2 |
| Main | Kitchen | 10''5 x 12''1 |
| Main | Bedroom | 8''9 x 9''9 |
| Main | Flex Room | 6''11 x 3''11 |
| Main | Foyer | 3''9 x 9''1 |
| Floor | Ensuite | Pieces |
|---|---|---|
| Main | N | 4 |
| MLS® # | R2992291 |
| Home Style | Multi Family,Residential Attached |
| Beds | 1 |
| Baths | 1 |
| Size | 558 sqft |
| Built | 2024 |
| Taxes | $1,728.34 in 2025 |
| Maintenance | $397.39 |


