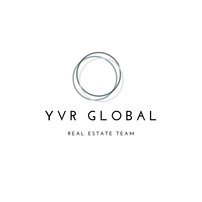402 928 Homer Street MLS®: R2990846
Vancouver
$618,000
1 Bed, 1 Bath, 500 sqft Apartment
1 Bed, 1 Bath Apartment
Open House: Fri 2nd May 10:00 am - 12:00 pm, Sat 3rd May 2:00 pm - 4:00 pm
Welcome to Yaletown Park 1! This bright 1-bedroom + den, 1-bathroom suite offers 500 sq. ft. of thoughtfully designed living space in one of Vancouver’s most sought-after locations. Recent upgrades include new designer lighting, fresh paint, updated electrical outlets, new blinds, kitchen and bath fixtures, and a new glass washroom door. Floor-to-ceiling windows, a 184 sq. ft. private balcony, and a sleek kitchen with a breakfast bar and built-in wine rack complete the home. The den is ideal for a home office or reading nook. Enjoy resort-style amenities: 24-hour concierge, fitness centre, guest suite, meeting room, library, courtyard, and playground. Steps to the Canada Line, seawall, parks, boutique shopping, and world-class dining.
Amenities
- Bike Room
- Exercise Centre
- Concierge
- Caretaker
- Trash
- Maintenance Grounds
- Hot Water
- Management
- Recreation Facilities
- Snow Removal
- Water
- Shopping Nearby
- Balcony
- Elevator
- Storage
- In Unit
Features
- Washer
- Dryer
- Dishwasher
- Refrigerator
- Cooktop
- Smoke Detector(s)
- Fire Sprinkler System
| MLS® # | R2990846 |
|---|---|
| Dwelling Type | Apartment Unit |
| Home Style | Multi Family,Residential Attached |
| Year Built | 2006 |
| Fin. Floor Area | 500 sqft |
| Finished Levels | 1 |
| Bedrooms | 1 |
| Bathrooms | 1 |
| Full Baths | 1 |
| Taxes | $ 1766 / 2024 |
| Outdoor Area | Patio,Deck, Balcony |
| Water Supply | Public |
| Maint. Fees | $373 |
| Heating | Baseboard, Electric |
|---|---|
| Construction | Concrete,Brick (Exterior),Concrete (Exterior),Glass (Exterior) |
| Foundation | Concrete Perimeter |
| Basement | None |
| Floor Finish | Hardwood, Tile |
| Fireplace | 0 , |
| Parking | Underground,Side Access,Concrete |
| Parking Total/Covered | 1 / 1 |
| Parking Access | Underground,Side Access,Concrete |
| Exterior Finish | Concrete,Brick (Exterior),Concrete (Exterior),Glass (Exterior) |
| Title to Land | Freehold Strata |
| Floor | Type | Dimensions |
|---|---|---|
| Main | Foyer | 12''2 x 3''7 |
| Main | Storage | 5''1 x 4''7 |
| Main | Kitchen | 8''5 x 8''0 |
| Main | Living Room | 12''6 x 11''7 |
| Main | Bedroom | 9''9 x 8''7 |
| Floor | Ensuite | Pieces |
|---|---|---|
| Main | N | 4 |
| MLS® # | R2990846 |
| Home Style | Multi Family,Residential Attached |
| Beds | 1 |
| Baths | 1 |
| Size | 500 sqft |
| Built | 2006 |
| Taxes | $1,766.07 in 2024 |
| Maintenance | $373.02 |
























