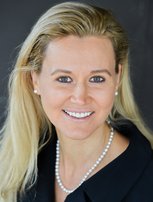585 W 60th Avenue
Vancouver
SOLD
7 Bed, 5 Bath, 3,398 sqft House
7 Bed, 5 Bath House
You will love this perched-high spacious & well-maintained 3,398 sqft custom-built home (2009) located in the heart of Marpole, ideally situated between Downtown, YVR Airport, UBC, Oakridge & some of the West Side’s best schools (Churchill, Magee). This home offers 7 bedms, 5 bathms & an office making it perfect for large or multigenerational families. The thoughtfully designed layout, featuring a chef’s kitchen is ideal for families who love to cook & entertain. Downstairs, a 2-bedrm suite with superb finishes provides great flexibility for extended family/rental income. The 393 sqft outdoor space is just as inviting w/ plenty of room to relax or host summer barbecues. Pride of ownership shines through w/ quality finishes & excellent upkeep. Check the video!
Amenities
- Shopping Nearby
- Garden
- Balcony
- Private Yard
- Storage
- Central Vacuum
- In Unit
Features
- Washer
- Dryer
- Trash Compactor
- Dishwasher
- Refrigerator
- Stove
- Microwave
- Security System
- Smoke Detector(s)
- Fire Sprinkler System
- Window Coverings
| MLS® # | R2992300 |
|---|---|
| Dwelling Type | House/Single Family |
| Home Style | Residential Detached |
| Year Built | 2009 |
| Fin. Floor Area | 3398 sqft |
| Finished Levels | 2 |
| Bedrooms | 7 |
| Bathrooms | 5 |
| Full Baths | 5 |
| Taxes | $ 14798 / 2024 |
| Lot Area | 5423 sqft |
| Lot Dimensions | 44.5 × |
| Outdoor Area | Patio,Deck, Garden,Balcony,Private Yard |
| Water Supply | Public |
| Maint. Fees | $N/A |
| Heating | Natural Gas, Radiant |
|---|---|
| Construction | Frame Wood,Glass (Exterior),Stucco,Wood Siding |
| Foundation | Concrete Perimeter |
| Basement | Crawl Space,Partially Finished,Exterior Entry |
| Roof | Asphalt |
| Floor Finish | Hardwood, Tile, Carpet |
| Fireplace | 3 , Insert,Gas |
| Parking | Additional Parking,Garage Triple,Lane Access,Rear Access,Asphalt,Garage Door Opener |
| Parking Total/Covered | 3 / 3 |
| Parking Access | Additional Parking,Garage Triple,Lane Access,Rear Access,Asphalt,Garage Door Opener |
| Exterior Finish | Frame Wood,Glass (Exterior),Stucco,Wood Siding |
| Title to Land | Freehold NonStrata |
| Floor | Type | Dimensions |
|---|---|---|
| Main | Foyer | 8''11 x 7''3 |
| Main | Living Room | 13''1 x 11''1 |
| Main | Dining Room | 14''3 x 10''1 |
| Main | Kitchen | 16''4 x 11''4 |
| Main | Family Room | 13''3 x 10''8 |
| Main | Bedroom | 11''3 x 9''0 |
| Main | Laundry | 7''9 x 5''10 |
| Above | Primary Bedroom | 17''5 x 13''4 |
| Above | Walk-In Closet | 6''7 x 5''3 |
| Above | Bedroom | 10''8 x 9''11 |
| Above | Bedroom | 10''8 x 9''10 |
| Above | Bedroom | 13''3 x 9''3 |
| Below | Living Room | 14''7 x 11''4 |
| Below | Dining Room | 16''1 x 8''1 |
| Below | Kitchen | 15''2 x 9''8 |
| Below | Bedroom | 12''6 x 11''0 |
| Below | Walk-In Closet | 5''3 x 4''10 |
| Below | Bedroom | 23''6 x 11''1 |
| Below | Office | 13''2 x 19''2 |
| Below | Laundry | 5''6 x 3''5 |
| Floor | Ensuite | Pieces |
|---|---|---|
| Main | N | 3 |
| Above | Y | 4 |
| Above | N | 4 |
| Below | Y | 3 |
| Below | N | 3 |
| MLS® # | R2992300 |
| Home Style | Residential Detached |
| Beds | 7 |
| Baths | 5 |
| Size | 3,398 sqft |
| Lot Size | 5,423 SqFt. |
| Lot Dimensions | 44.5 × |
| Built | 2009 |
| Taxes | $14,798.30 in 2024 |


