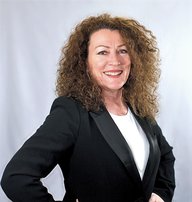15 15775 Mountain View Drive
Surrey
SOLD
5 Bed, 3 Bath, 2,011 sqft Townhouse
5 Bed, 3 Bath Townhouse
Welcome to Grandview at South Ridge Club! This impressive four-level West Coast townhome is situated in a highly desirable family-oriented community. The main level features convenient street access with a private yard and a spacious balcony. The interior offers loads of natural light, spacious rooms, and ample storage. The main level includes a generous living room, dining area, kitchen, and a flex space, all equipped with air conditioning. The second level boasts three bedrooms and two full bathrooms. The top floor offers an office or an additional bedroom that opens onto a large rooftop deck & fire pit. Additionally, a two-car garage provides access to a guest bedroom and a laundry room. Southridge Club includes an outdoor pool, hot tub, gym, movie theatre. Centrally located! Must See!
Amenities
- Clubhouse
- Exercise Centre
- Recreation Facilities
- Caretaker
- Trash
- Maintenance Grounds
- Management
- Shopping Nearby
- Air Conditioning
- Playground
- Balcony
- Private Yard
- Pantry
- Central Vacuum
- In Unit
- Outdoor Pool
- Swirlpool/Hot Tub
Features
- Washer
- Dryer
- Dishwasher
- Refrigerator
- Cooktop
- Microwave
- Oven
- Smoke Detector(s)
- Fire Sprinkler System
- Swirlpool
- Hot Tub
- Window Coverings
- Air Conditioning
| MLS® # | R2952420 |
|---|---|
| Dwelling Type | Townhouse |
| Home Style | Residential Attached |
| Year Built | 2018 |
| Fin. Floor Area | 2011 sqft |
| Finished Levels | 3 |
| Bedrooms | 5 |
| Bathrooms | 3 |
| Full Baths | 2 |
| Half Baths | 1 |
| Taxes | $ 4289 / 2024 |
| Outdoor Area | Patio,Deck,Rooftop Deck, Playground,Balcony,Private Yard |
| Water Supply | Public |
| Maint. Fees | $455 |
| Heating | Baseboard, Electric |
|---|---|
| Construction | Frame Wood,Brick (Exterior),Fibre Cement (Exterior),Wood Siding |
| Foundation | Concrete Perimeter |
| Basement | Partial |
| Roof | Torch-On |
| Floor Finish | Laminate, Mixed, Carpet |
| Fireplace | 1 , Electric |
| Parking | Garage Double,Guest,Rear Access,Garage Door Opener |
| Parking Total/Covered | 2 / 2 |
| Parking Access | Garage Double,Guest,Rear Access,Garage Door Opener |
| Exterior Finish | Frame Wood,Brick (Exterior),Fibre Cement (Exterior),Wood Siding |
| Title to Land | Freehold Strata |
| Floor | Type | Dimensions |
|---|---|---|
| Main | Living Room | 13'' x 12'' |
| Main | Flex Room | 10'' x 8''10 |
| Main | Dining Room | 13''9 x 10''6 |
| Main | Kitchen | 9''5 x 13''9 |
| Above | Primary Bedroom | 10''9 x 10''8 |
| Above | Bedroom | 10''9 x 10''5 |
| Above | Bedroom | 12''1 x 8''9 |
| Above | Office | 6''8 x 6''3 |
| Abv Main 2 | Bedroom | 12''8 x 10''1 |
| Below | Bedroom | 12''5 x 10''1 |
| Below | Storage | 6'' x 2''11 |
| Below | Laundry | 7''1 x 6''6 |
| Main | Foyer | 6''8 x 6''6 |
| Floor | Ensuite | Pieces |
|---|---|---|
| Main | N | 2 |
| Above | Y | 4 |
| Above | N | 4 |
| MLS® # | R2952420 |
| Home Style | Residential Attached |
| Beds | 5 |
| Baths | 2 + ½ Bath |
| Size | 2,011 sqft |
| Built | 2018 |
| Taxes | $4,289.07 in 2024 |
| Maintenance | $454.66 |






































