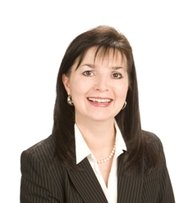1577 Augusta Avenue
Burnaby
SOLD
3 Bed, 3 Bath, 1,613 sqft Townhouse
3 Bed, 3 Bath Townhouse
Great opportunity to 2 level Townhome featuring 1613 sq ft; 3 bedrooms; 3 bathrooms in beautiful Cameray Place. Experience a quiet, private and comfortable lifestyle. Spacious principle living areas include family size kitchen w/ eating area. Open concept living room w/ easy care laminate floors features fireplace and full size dining room. Sliding door from living area leads to large outdoor living space w/ patio and garden to enjoy year round. King size primary bdrm features vaulted ceiling; walk in closet w/ built in organizer; ensuite bathroom has separate walk in shower and soaker tub to relax. Central location. Walk to shops/services; schools; transit; Bby Mtn Golf; SFU; Easy access to Hwy #1 **Open House Sun Nov 24 @ 1pm -3pm
Amenities
- Wheelchair Access
- Trash
- Maintenance Grounds
- Recreation Facilities
- Snow Removal
- Shopping Nearby
- Garden
- Storage
- In Unit
Features
- Washer
- Dryer
- Dishwasher
- Refrigerator
- Cooktop
- Security System
- Window Coverings
| MLS® # | R2941996 |
|---|---|
| Dwelling Type | Townhouse |
| Home Style | Residential Attached |
| Year Built | 1987 |
| Fin. Floor Area | 1613 sqft |
| Finished Levels | 2 |
| Bedrooms | 3 |
| Bathrooms | 3 |
| Full Baths | 2 |
| Half Baths | 1 |
| Taxes | $ 2971 / 2024 |
| Outdoor Area | Patio, Garden |
| Water Supply | Public |
| Maint. Fees | $462 |
| Heating | Baseboard, Electric |
|---|---|
| Construction | Concrete,Frame Wood,Mixed (Exterior),Vinyl Siding,Wood Siding |
| Foundation | Concrete Perimeter |
| Basement | None |
| Roof | Asphalt,Fibreglass |
| Floor Finish | Laminate, Mixed, Carpet |
| Fireplace | 1 , Electric |
| Parking | Carport Single,Other,Guest,Front Access,Concrete |
| Parking Total/Covered | 1 / 1 |
| Parking Access | Carport Single,Other,Guest,Front Access,Concrete |
| Exterior Finish | Concrete,Frame Wood,Mixed (Exterior),Vinyl Siding,Wood Siding |
| Title to Land | Freehold Strata |
| Floor | Type | Dimensions |
|---|---|---|
| Main | Living Room | 19''2 x 14''1 |
| Main | Dining Room | 11''1 x 8'' |
| Main | Kitchen | 10''3 x 8''9 |
| Main | Eating Area | 12''2 x 9''6 |
| Main | Foyer | 8''5 x 7''2 |
| Above | Primary Bedroom | 16''9 x 12''3 |
| Above | Walk-In Closet | 6'' x 5''1 |
| Above | Bedroom | 11''9 x 9''10 |
| Above | Bedroom | 12''1 x 8''10 |
| Main | Storage | 9''5 x 2''7 |
| Main | Other | 17''1 x 10''3 |
| Floor | Ensuite | Pieces |
|---|---|---|
| Main | N | 2 |
| Above | Y | 4 |
| Above | N | 4 |
| MLS® # | R2941996 |
| Home Style | Residential Attached |
| Beds | 3 |
| Baths | 2 + ½ Bath |
| Size | 1,613 sqft |
| Built | 1987 |
| Taxes | $2,971.43 in 2024 |
| Maintenance | $461.72 |























