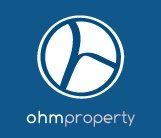221 4833 Brentwood Drive
Burnaby
SOLD
2 Bed, 2 Bath, 872 sqft Apartment
2 Bed, 2 Bath Apartment
Discover the Macdonald House in Brentwood Gates—a bright, south-facing corner unit featuring 2 bedrooms, 2 bathrooms, and a spacious balcony. The master bedroom and main bathroom benefit from extra windows, offering plenty of natural light. While south-facing, the unit is tucked away on a quiet inner street, surrounded by lush greenery for added privacy. Enjoy access to top-notch amenities including a gym, jacuzzi, and party lounge. Just steps from Brentwood Mall, Skytrain, and transit, with easy access to SFU, BCIT, parks, and Save-On-Foods. This larger-than-average unit in Macdonald House is a must-see. Visit today!
Amenities
- Clubhouse
- Exercise Centre
- Caretaker
- Trash
- Maintenance Grounds
- Hot Water
- Management
- Recreation Facilities
- Sewer
- Snow Removal
- Playground
- Balcony
- Elevator
- Storage
- In Unit
- Swirlpool/Hot Tub
Features
- Washer
- Dryer
- Dishwasher
- Refrigerator
- Cooktop
- Smoke Detector(s)
- Swirlpool
- Hot Tub
| MLS® # | R2932268 |
|---|---|
| Dwelling Type | Apartment Unit |
| Home Style | Multi Family,Residential Attached |
| Year Built | 2008 |
| Fin. Floor Area | 872 sqft |
| Finished Levels | 0 |
| Bedrooms | 2 |
| Bathrooms | 2 |
| Full Baths | 2 |
| Taxes | $ 1984 / 2023 |
| Outdoor Area | Playground,Balcony |
| Water Supply | Public |
| Maint. Fees | $464 |
| Heating | Baseboard |
|---|---|
| Construction | Frame Wood,Brick (Exterior),Mixed (Exterior),Wood Siding |
| Foundation | Concrete Perimeter |
| Basement | None |
| Roof | Asphalt |
| Floor Finish | Carpet |
| Fireplace | 1 , Electric |
| Parking | Underground,Guest,Front Access,Garage Door Opener |
| Parking Total/Covered | 1 / 1 |
| Parking Access | Underground,Guest,Front Access,Garage Door Opener |
| Exterior Finish | Frame Wood,Brick (Exterior),Mixed (Exterior),Wood Siding |
| Title to Land | Freehold Strata |
| Floor | Type | Dimensions |
|---|---|---|
| Main | Living Room | 11''1 x 11''4 |
| Main | Dining Room | 11''7 x 9''7 |
| Main | Kitchen | 7''8 x 9''6 |
| Main | Primary Bedroom | 12''5 x 13''1 |
| Main | Walk-In Closet | 5''1 x 7''10 |
| Main | Bedroom | 8''11 x 10''1 |
| Main | Foyer | 7''8 x 4''5 |
| Floor | Ensuite | Pieces |
|---|---|---|
| Main | Y | 4 |
| Main | N | 4 |
| MLS® # | R2932268 |
| Home Style | Multi Family,Residential Attached |
| Beds | 2 |
| Baths | 2 |
| Size | 872 sqft |
| Built | 2008 |
| Taxes | $1,984.21 in 2023 |
| Maintenance | $463.75 |
























