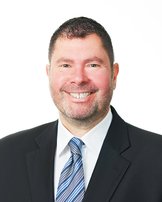20 3111 Springfield Drive
Richmond
SOLD
3 Bed, 2 Bath, 1,354 sqft Townhouse
3 Bed, 2 Bath Townhouse
SPRINGFIELD GREENE - Call home this RARELY available 1,354 sq ft 3-bed, 1.5-bath TOWNHOME. Nestled in a family-friendly Steveston North complex, this super clean home has been lovingly maintained and is move-in ready. Spacious bedrooms have plenty of storage, the bathrooms have been updated, and new washer & dryer. Enjoy the lovely & private fully-fenced west-exposed backyard with greenspace behind - perfect for the kids, pets, and entertaining! Exterior envelope work has been recently completed with rainscreen technology, Hardie-plank siding, windows, exterior doors, and a new roof. The location can't be beat with just a 5-minute walk to the West Dyke Trails and an easy stroll to Steveston Village and Garry Point Park. Catchment schools are Steves and Boyd. You won't be disappointed!
Amenities
- Trash
- Maintenance Grounds
- Management
- Sewer
- Snow Removal
- Water
- Shopping Nearby
- Private Yard
- Storage
- In Unit
- Shed(s)
Features
- Washer
- Dryer
- Dishwasher
- Refrigerator
- Cooktop
- Microwave
- Window Coverings
- Insulated Windows
| MLS® # | R2928529 |
|---|---|
| Dwelling Type | Townhouse |
| Home Style | Residential Attached |
| Year Built | 1973 |
| Fin. Floor Area | 1354 sqft |
| Finished Levels | 2 |
| Bedrooms | 3 |
| Bathrooms | 2 |
| Full Baths | 1 |
| Half Baths | 1 |
| Taxes | $ 2478 / 2023 |
| Outdoor Area | Patio, Private Yard |
| Water Supply | Public |
| Maint. Fees | $450 |
| Heating | Baseboard, Electric |
|---|---|
| Construction | Frame Wood,Fibre Cement (Exterior),Wood Siding |
| Foundation | Concrete Perimeter |
| Basement | None |
| Roof | Asphalt |
| Floor Finish | Laminate, Tile, Carpet |
| Fireplace | 0 , |
| Parking | Open,Front Access |
| Parking Total/Covered | 2 / 0 |
| Parking Access | Open,Front Access |
| Exterior Finish | Frame Wood,Fibre Cement (Exterior),Wood Siding |
| Title to Land | Freehold Strata |
| Floor | Type | Dimensions |
|---|---|---|
| Main | Living Room | 19''1 x 12''2 |
| Main | Dining Room | 9''11 x 5''4 |
| Main | Kitchen | 9''11 x 13''5 |
| Main | Foyer | 4'' x 6''9 |
| Above | Primary Bedroom | 16''8 x 12''1 |
| Above | Bedroom | 10'' x 11''2 |
| Above | Bedroom | 8''9 x 13''7 |
| Above | Storage | 5''2 x 2''8 |
| Floor | Ensuite | Pieces |
|---|---|---|
| Main | N | 2 |
| Above | Y | 4 |
| MLS® # | R2928529 |
| Home Style | Residential Attached |
| Beds | 3 |
| Baths | 1 + ½ Bath |
| Size | 1,354 sqft |
| Built | 1973 |
| Taxes | $2,478.26 in 2023 |
| Maintenance | $450.00 |

































