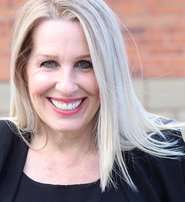7948 17th Avenue MLS®: R3043034
Burnaby
$1,598,000
4 Bed, 1 Bath, 1,414 sqft House
4 Bed, 1 Bath House
FAMILIES, BUILDERS/INVESTORS! FLAT, RECTANGULAR, 53 x 111 FT LEVEL LOT, BACK LANE, no large trees, SOUTH facing fenced backyard & garage. Located in prime East BBY just 1/2 block from 6th St transit, shops, restaurants, parks & schools. Main floor features a family room, separate Dinrm, living room, 2 bedrooms , kitchen with eating nook & 4 pc bathroom. Hardwood floors, fireplace and picture window. High basement is partly finished with separate entry, 2 bedrooms, R/I bathroom, and space to easily develop a mortgage helper! Live in, rent out or build your dream home/multifamily project under the new densification BYLAWS as BBY is a highly desirable location for redevelopment. Invest now and take advantage of the exciting new R1SSMUH District Zoning Bylaws!
Amenities
- Shopping Nearby
- Garden
- Private Yard
- Storage
- In Unit
Features
- Washer
- Dryer
- Dishwasher
- Refrigerator
- Stove
| MLS® # | R3043034 |
|---|---|
| Dwelling Type | House/Single Family |
| Home Style | Residential Detached |
| Year Built | 1952 |
| Fin. Floor Area | 1414 sqft |
| Finished Levels | 2 |
| Bedrooms | 4 |
| Bathrooms | 1 |
| Full Baths | 1 |
| Taxes | $ 5163 / 2024 |
| Lot Area | 5883 sqft |
| Lot Dimensions | 53 × |
| Outdoor Area | Patio, Garden,Private Yard |
| Water Supply | Public |
| Maint. Fees | $N/A |
| Heating | Hot Water |
|---|---|
| Construction | Frame Wood,Wood Siding |
| Foundation | Concrete Perimeter |
| Basement | Full,Partially Finished,Exterior Entry |
| Roof | Asphalt |
| Floor Finish | Hardwood, Mixed, Softwood |
| Fireplace | 1 , Wood Burning |
| Parking | Garage Single,Rear Access,Asphalt |
| Parking Total/Covered | 1 / 1 |
| Parking Access | Garage Single,Rear Access,Asphalt |
| Exterior Finish | Frame Wood,Wood Siding |
| Title to Land | Freehold NonStrata |
| Floor | Type | Dimensions |
|---|---|---|
| Main | Foyer | 6'' x 4''4 |
| Main | Living Room | 17''6 x 13''5 |
| Main | Dining Room | 13'' x 8''1 |
| Main | Kitchen | 11''6 x 11''6 |
| Main | Family Room | 15'' x 8''5 |
| Main | Primary Bedroom | 11''1 x 10''9 |
| Main | Bedroom | 11''2 x 10''9 |
| Bsmt | Bedroom | 13''5 x 10''9 |
| Bsmt | Bedroom | 11''6 x 10''6 |
| Bsmt | Recreation Room | 20'' x 13''3 |
| Bsmt | Flex Room | 27''9 x 11''1 |
| Bsmt | Utility | 15''2 x 8''7 |
| Bsmt | Storage | 8'' x 4''5 |
| Floor | Ensuite | Pieces |
|---|---|---|
| Main | N | 4 |
| MLS® # | R3043034 |
| Home Style | Residential Detached |
| Beds | 4 |
| Baths | 1 |
| Size | 1,414 sqft |
| Lot Size | 5,883 SqFt. |
| Lot Dimensions | 53 × |
| Built | 1952 |
| Taxes | $5,163.21 in 2024 |

























