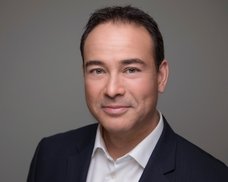103 3031 Williams Road
Richmond
SOLD
4 Bed, 2 Bath, 1,430 sqft Townhouse
4 Bed, 2 Bath Townhouse
EDGEWATER PARK! Welcome home to this fantastic family oriented community! Your new home features over 1,400 SF with 1.5 baths, 4 bedrooms upstairs, wood burning fireplace in the living room, private/fenced backyard and tons of green space behind for the kids to play. This coveted END UNIT is in original, one owner condition and awaits your design ideas & creativity. Your entire family will love the club house, outdoor pool, sense of community and proximity to the West Dyke, shopping, Steveston Village, Garry Point and transit. School catchment: Dixon Elementary (FI), Boyd Secondary and McMath Secondary (FI).
Amenities
- Clubhouse
- Exercise Centre
- Trash
- Maintenance Grounds
- Management
- Recreation Facilities
- Snow Removal
- Shopping Nearby
- Playground
- Private Yard
- Storage
- In Unit
- Outdoor Pool
Features
- Washer
- Dryer
- Dishwasher
- Refrigerator
- Cooktop
- Window Coverings
| MLS® # | R2904711 |
|---|---|
| Dwelling Type | Townhouse |
| Home Style | Residential Attached |
| Year Built | 1974 |
| Fin. Floor Area | 1430 sqft |
| Finished Levels | 2 |
| Bedrooms | 4 |
| Bathrooms | 2 |
| Full Baths | 1 |
| Half Baths | 1 |
| Taxes | $ 2702 / 2023 |
| Outdoor Area | Patio, Playground,Private Yard |
| Water Supply | Public |
| Maint. Fees | $483 |
| Heating | Forced Air, Natural Gas |
|---|---|
| Construction | Frame Wood,Brick (Exterior),Wood Siding |
| Foundation | Concrete Perimeter |
| Basement | None |
| Floor Finish | Laminate, Vinyl, Wall/Wall/Mixed, Carpet |
| Fireplace | 1 , Free Standing,Wood Burning |
| Parking | Carport Single,Open,Guest,Front Access |
| Parking Total/Covered | 2 / 1 |
| Parking Access | Carport Single,Open,Guest,Front Access |
| Exterior Finish | Frame Wood,Brick (Exterior),Wood Siding |
| Title to Land | Freehold Strata |
| Floor | Type | Dimensions |
|---|---|---|
| Main | Living Room | 19''9 x 12''5 |
| Main | Dining Room | 10''7 x 6''0 |
| Main | Kitchen | 10''2 x 7''9 |
| Main | Eating Area | 10''2 x 5''6 |
| Main | Foyer | 8''5 x 5''6 |
| Main | Storage | 8''0 x 3''0 |
| Main | Storage | 6''0 x 2''0 |
| Above | Primary Bedroom | 15''5 x 13''5 |
| Above | Walk-In Closet | 5''0 x 4''0 |
| Above | Bedroom | 10''0 x 6''5 |
| Above | Bedroom | 9''9 x 9''7 |
| Above | Bedroom | 13''5 x 13''5 |
| Floor | Ensuite | Pieces |
|---|---|---|
| Main | N | 2 |
| Above | Y | 4 |
| MLS® # | R2904711 |
| Home Style | Residential Attached |
| Beds | 4 |
| Baths | 1 + ½ Bath |
| Size | 1,430 sqft |
| Built | 1974 |
| Taxes | $2,702.38 in 2023 |
| Maintenance | $483.00 |



























