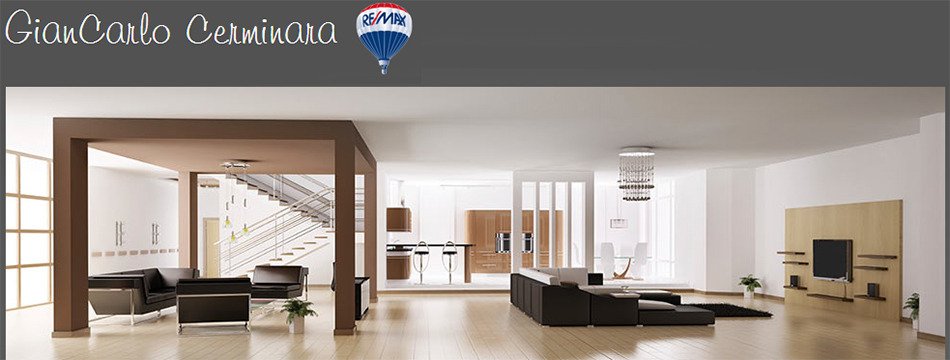502 4160 Albert Street
Burnaby
SOLD
2 Bed, 2 Bath, 1,109 sqft Apartment
2 Bed, 2 Bath Apartment
Welcome to the Carleton Terrace! Located in North Burnaby's sought after "Heights District", this incredibly bright & spacious 2-bed, 2-bath corner unit will not disappoint. Soak in the City-Views from this large 1109 Sqft. home with a west-facing 120 Sqft balcony. Very well maintained concrete building - recent upgrades rainscreening (2002), new metal roof (2015) exterior painting (2016) and Parkade Membrane (2023) and recently refurbished Elevator Cabs. Take a stroll through this vibrant community of your choice of Deli's, Shops, Banks, Restaurants and Parks, Schools and Transit with everything you need is just steps away. Unit also includes 1-Parking and 1-Storage. This Vancouver Heights beauty is exactly what you're looking for. Call today for your private showing.
Amenities
- Wheelchair Access
- Bike Room
- Caretaker
- Trash
- Maintenance Grounds
- Hot Water
- Recreation Facilities
- Snow Removal
- Shopping Nearby
- Elevator
- Storage
- In Unit
Features
- Washer
- Dryer
- Dishwasher
- Refrigerator
- Cooktop
- Microwave
| MLS® # | R2934193 |
|---|---|
| Dwelling Type | Apartment Unit |
| Home Style | Multi Family,Residential Attached |
| Year Built | 1992 |
| Fin. Floor Area | 1109 sqft |
| Finished Levels | 1 |
| Bedrooms | 2 |
| Bathrooms | 2 |
| Full Baths | 2 |
| Taxes | $ 2085 / 2023 |
| Outdoor Area | Patio |
| Water Supply | Public |
| Maint. Fees | $589 |
| Heating | Baseboard, Electric |
|---|---|
| Construction | Concrete,Concrete (Exterior),Fibre Cement (Exterior),Mixed (Exterior) |
| Foundation | Block |
| Basement | None |
| Floor Finish | Laminate, Vinyl |
| Fireplace | 0 , |
| Parking | Garage Under Building,Guest,Front Access |
| Parking Total/Covered | 1 / 1 |
| Parking Access | Garage Under Building,Guest,Front Access |
| Exterior Finish | Concrete,Concrete (Exterior),Fibre Cement (Exterior),Mixed (Exterior) |
| Title to Land | Freehold Strata |
| Floor | Type | Dimensions |
|---|---|---|
| Main | Living Room | 17''8 x 11''8 |
| Main | Dining Room | 12''1 x 8''9 |
| Main | Kitchen | 10'' x 7''8 |
| Main | Primary Bedroom | 13''9 x 11''8 |
| Main | Bedroom | 11''6 x 9''9 |
| Main | Foyer | 9''2 x 8''9 |
| Floor | Ensuite | Pieces |
|---|---|---|
| Main | Y | 4 |
| Main | N | 3 |
| MLS® # | R2934193 |
| Home Style | Multi Family,Residential Attached |
| Beds | 2 |
| Baths | 2 |
| Size | 1,109 sqft |
| Built | 1992 |
| Taxes | $2,085.46 in 2023 |
| Maintenance | $588.70 |
























