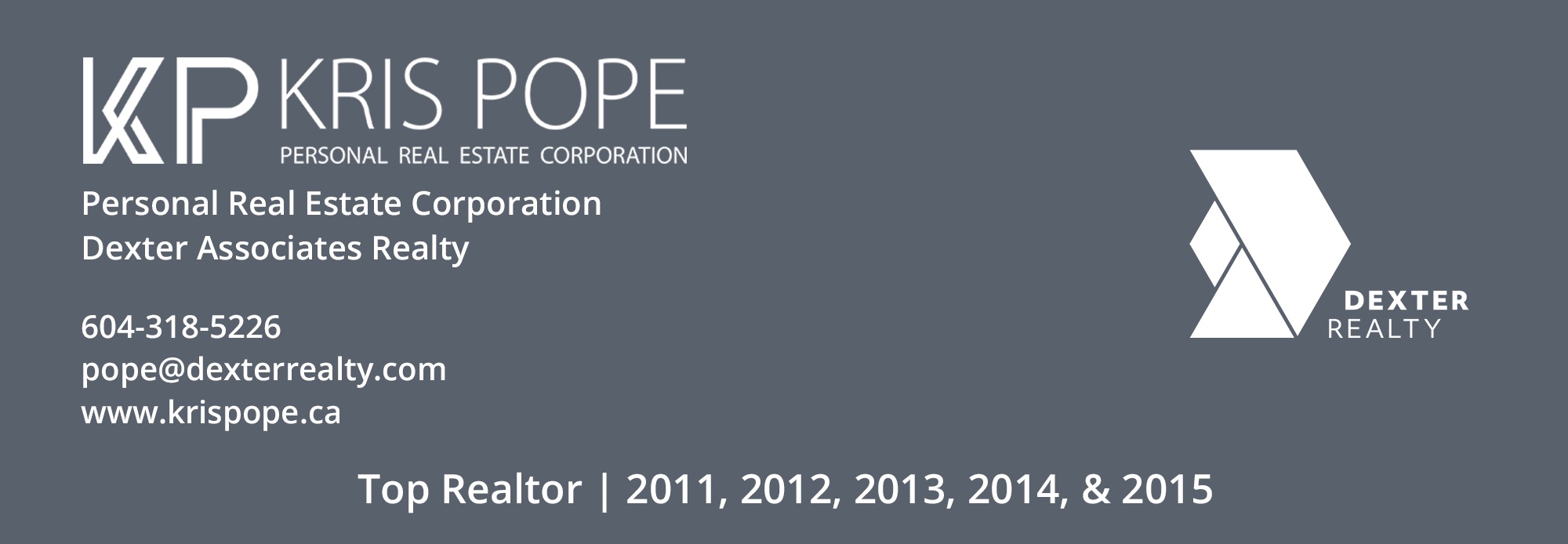755 Grand Boulevard
North Vancouver
SOLD
8 Bed, 7 Bath, 4,881 sqft House
8 Bed, 7 Bath House
Introducing this multi-award-winning modern masterpiece, located in Central Lonsdale! This nearly brand-new, meticulously crafted home by 'Refine & Design' combines innovative/modern design with unparalleled luxury and warmth. Boasting state-of-the-art features and finishes, the open-concept layout seamlessly integrates indoor and outdoor living including a deck integrated hot/cold plunge pool. Gourmet kitchen with high-end appliances, spa-like bathrooms throughout, and spacious bedrooms ensure comfort and elegance. Energy-efficient systems and smart home technology offer convenience and sustainability. The main residence is complimented by a totally separated 2 br suite, plus a Georgie Award winning laneway home. This residence is truly one of a kind, and is sure to impress!
Amenities
- Shopping Nearby
- Central Air
- Air Conditioning
- Garden
- Balcony
- Private Yard
- Storage
- Wet Bar
- Swirlpool/Hot Tub
Features
- Washer
- Dryer
- Dishwasher
- Disposal
- Refrigerator
- Cooktop
- Wine Cooler
- Heat Recov. Vent.
- Security System
- Smoke Detector(s)
- Swirlpool
- Hot Tub
- Window Coverings
- Insulated Windows
- Central Air
- Air Conditioning
| MLS® # | R2920826 |
|---|---|
| Dwelling Type | House/Single Family |
| Home Style | Residential Detached |
| Year Built | 2023 |
| Fin. Floor Area | 4881 sqft |
| Finished Levels | 2 |
| Bedrooms | 8 |
| Bathrooms | 7 |
| Full Baths | 6 |
| Half Baths | 1 |
| Taxes | $ 6916 / 2023 |
| Lot Area | 7841 sqft |
| Lot Dimensions | 52 × |
| Outdoor Area | Patio,Deck, Garden,Balcony,Private Yard |
| Water Supply | Public |
| Maint. Fees | $N/A |
| Heating | Heat Pump, Hot Water, Radiant |
|---|---|
| Construction | Concrete,Frame Metal,Frame Wood,Glass (Exterior),Fibre Cement (Exterior),Metal Siding |
| Foundation | Concrete Perimeter |
| Basement | Full |
| Roof | Torch-On |
| Floor Finish | Concrete, Mixed, Tile |
| Fireplace | 1 , Gas |
| Parking | Carport Multiple,Lane Access,Concrete |
| Parking Total/Covered | 2 / 0 |
| Parking Access | Carport Multiple,Lane Access,Concrete |
| Exterior Finish | Concrete,Frame Metal,Frame Wood,Glass (Exterior),Fibre Cement (Exterior),Metal Siding |
| Title to Land | Freehold NonStrata |
| Floor | Type | Dimensions |
|---|---|---|
| Main | Foyer | 8''7' x 5''9' |
| Main | Living Room | 16''9 x 15''3 |
| Main | Dining Room | 15''5 x 9''8' |
| Main | Kitchen | 15''0 x 14''0 |
| Main | Office | 11''6 x 6''4' |
| Main | Mud Room | 14''4 x 4''10 |
| Main | Laundry | 7''8' x 5''7' |
| Main | Bedroom | 11''2 x 8''5' |
| Above | Family Room | 20''1 x 11''7 |
| Above | Bedroom | 10''2 x 9''7' |
| Above | Bedroom | 10''2 x 9''7' |
| Above | Primary Bedroom | 15''3 x 11''4 |
| Above | Walk-In Closet | 10''6 x 7''4' |
| Bsmt | Kitchen | 13''9 x 7''10 |
| Bsmt | Living Room | 13''9 x 11''9 |
| Bsmt | Bedroom | 10''5 x 9''6' |
| Bsmt | Bedroom | 10''6 x 9''4' |
| Bsmt | Flex Room | 16''8 x 14''6 |
| Bsmt | Storage | 12''1 x 4''9' |
| Bsmt | Storage | 8''0' x 3''6' |
| Bsmt | Utility | 11''2 x 11''2 |
| Below | Living Room | 11''2 x 9''9' |
| Below | Dining Room | 11''3 x 7''0' |
| Below | Kitchen | 12''8 x 8''0' |
| Below | Bedroom | 11''0 x 10''1 |
| Below | Bedroom | 9''6' x 8''10 |
| Below | Walk-In Closet | 6''0' x 4''3' |
| Below | Storage | 18''5 x 3''0' |
| Floor | Ensuite | Pieces |
|---|---|---|
| Main | N | 3 |
| Above | N | 4 |
| Above | Y | 5 |
| Basement | N | 3 |
| Basement | N | 3 |
| MLS® # | R2920826 |
| Home Style | Residential Detached |
| Beds | 8 |
| Baths | 6 + ½ Bath |
| Size | 4,881 sqft |
| Lot Size | 7,841 SqFt. |
| Lot Dimensions | 52 × |
| Built | 2023 |
| Taxes | $6,915.78 in 2023 |


