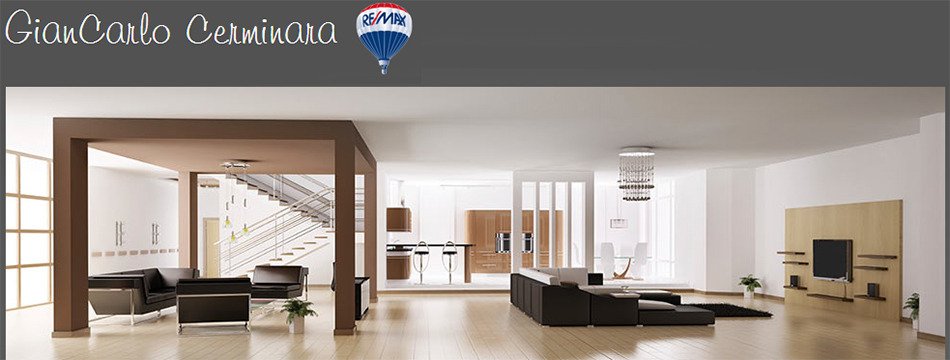1902 4880 Lougheed Highway
Burnaby
SOLD
2 Bed, 2 Bath, 771 sqft Apartment
2 Bed, 2 Bath Apartment
BEST VIEWS with a deck perfect for entertaining! Enjoy over 1200 sf of total living space in this Concord Brentwood Hillside East CORNER unit 2 BEDROOM 2 BTH w/unobstructed panoramic Metrotown & Mountain views - South-East & North! 19th floor provides great viewing height with 475 Sqft. of outdoor living space, heated with high end stone floor tiles. Highly desirable D1 floorplan is most efficient and separates the 2 bedrooms by living room. This unit comes w/1 EV parking on P3 (only level with direct elevator access to the tower.) Enjoy air conditioning w/ Smart Thermostat, high end finishes, integrated Kitchen equipped w/Bosch appliances and Concord Pacific's World-Class 5 Star Amenities that include Gym, Yoga Room, Karaoke Room, Automatic & Manual Car Wash and more.
Amenities
- Clubhouse
- Exercise Centre
- Recreation Facilities
- Concierge
- Caretaker
- Trash
- Maintenance Grounds
- Heat
- Hot Water
- Management
- Sewer
- Snow Removal
- Water
- Shopping Nearby
- Central Air
- Air Conditioning
- Garden
- Balcony
- Elevator
- Storage
- In Unit
Features
- Washer
- Dryer
- Dishwasher
- Refrigerator
- Cooktop
- Microwave
- Oven
- Smoke Detector(s)
- Fire Sprinkler System
- Window Coverings
- Central Air
- Air Conditioning
| MLS® # | R2896176 |
|---|---|
| Dwelling Type | Apartment Unit |
| Home Style | Multi Family,Residential Attached |
| Year Built | 2024 |
| Fin. Floor Area | 771 sqft |
| Finished Levels | 1 |
| Bedrooms | 2 |
| Bathrooms | 2 |
| Full Baths | 2 |
| Taxes | $ N/A / 2023 |
| Outdoor Area | Patio,Deck, Garden,Balcony |
| Water Supply | Public |
| Maint. Fees | $437 |
| Heating | Heat Pump |
|---|---|
| Construction | Concrete Block,Concrete (Exterior),Glass (Exterior) |
| Foundation | Concrete Perimeter |
| Basement | None |
| Fireplace | 0 , |
| Parking | Underground,Garage Door Opener |
| Parking Total/Covered | 1 / 1 |
| Parking Access | Underground,Garage Door Opener |
| Exterior Finish | Concrete Block,Concrete (Exterior),Glass (Exterior) |
| Title to Land | Freehold Strata |
| Floor | Type | Dimensions |
|---|---|---|
| Main | Dining Room | 10''1 x 7''5 |
| Main | Kitchen | 10''8 x 9''6 |
| Main | Living Room | 12''4 x 10''7 |
| Main | Primary Bedroom | 11''1 x 10'' |
| Main | Bedroom | 11''1 x 9'' |
| Floor | Ensuite | Pieces |
|---|---|---|
| Main | Y | 3 |
| Main | N | 3 |
| MLS® # | R2896176 |
| Home Style | Multi Family,Residential Attached |
| Beds | 2 |
| Baths | 2 |
| Size | 771 sqft |
| Built | 2024 |
| Maintenance | $437.02 |







































