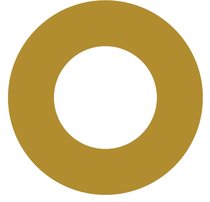5a-328 Taylor Way
West Vancouver
SOLD
2 Bed, 2 Bath, 1,298 sqft Apartment
2 Bed, 2 Bath Apartment
Bring your decorating ideas to this great 2 Bdrm ‘WestRoyal’ suite in the heart of the convenient Park Royal neighbourhood. This spacious, ‘A Plan’ home offers close to 1,300 sqft w/ largely original finishes & is ready for the next owner to update & enjoy. Fantastic floor plan with large rooms that will easily accommodate your house-size furniture. Large living/dining rm w/ gas fp & access to covered deck w/ views to Lions Gate Bridge. House-size kitchen includes granite countertops with adjacent solarium & the generous sized master incls a WIC & ensuite. Completing the home is a 2nd bdrm & 4-pce bath. 2 parking & locker. WestRoyal features terrific resort style amenities and a great central location to all the West Van conveniences at your doorstep. Waiting for your renovation ideas!
Amenities
- Clubhouse
- Exercise Centre
- Sauna/Steam Room
- Caretaker
- Trash
- Maintenance Grounds
- Hot Water
- Management
- Recreation Facilities
- Shopping Nearby
- Balcony
- Elevator
- Storage
- In Unit
- Indoor
- Swirlpool/Hot Tub
Features
- Washer
- Dryer
- Dishwasher
- Refrigerator
- Cooktop
- Swirlpool
- Hot Tub
- Window Coverings
| MLS® # | R2886844 |
|---|---|
| Dwelling Type | Apartment Unit |
| Home Style | Multi Family,Residential Attached |
| Year Built | 1993 |
| Fin. Floor Area | 1298 sqft |
| Finished Levels | 1 |
| Bedrooms | 2 |
| Bathrooms | 2 |
| Full Baths | 2 |
| Taxes | $ 2145 / 2022 |
| Outdoor Area | Balcony |
| Water Supply | Public |
| Maint. Fees | $892 |
| Heating | Baseboard, Electric, Natural Gas |
|---|---|
| Construction | Concrete,Concrete (Exterior),Glass (Exterior),Stucco |
| Foundation | Concrete Perimeter |
| Basement | None |
| Roof | Metal |
| Floor Finish | Tile, Wall/Wall/Mixed |
| Fireplace | 1 , Insert,Gas |
| Parking | Garage Under Building |
| Parking Total/Covered | 2 / 2 |
| Parking Access | Garage Under Building |
| Exterior Finish | Concrete,Concrete (Exterior),Glass (Exterior),Stucco |
| Title to Land | Leasehold not prepaid-Strata |
| Floor | Type | Dimensions |
|---|---|---|
| Main | Foyer | 9''3 x 5''1 |
| Main | Primary Bedroom | 18''0 x 11''4 |
| Main | Walk-In Closet | 6''5 x 6''0 |
| Main | Dining Room | 13''2 x 8''4 |
| Main | Living Room | 16''6 x 13''3 |
| Main | Bedroom | 11''6 x 9''2 |
| Main | Kitchen | 13''2 x 8''4 |
| Main | Eating Area | 11''2 x 9''5 |
| Floor | Ensuite | Pieces |
|---|---|---|
| Main | Y | 4 |
| Main | N | 4 |
| MLS® # | R2886844 |
| Home Style | Multi Family,Residential Attached |
| Beds | 2 |
| Baths | 2 |
| Size | 1,298 sqft |
| Built | 1993 |
| Taxes | $2,144.71 in 2022 |
| Maintenance | $892.00 |


































