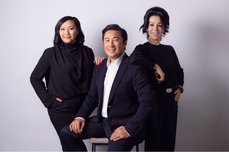1001 1405 12th Avenue
Vancouver
SOLD
2 Bed, 2 Bath, 1,185 sqft Apartment
2 Bed, 2 Bath Apartment
THE WARRENTON, an exclusive boutique building located in S. Granville, one of Vancouver’s finest and prestigious neigbrhoods. Facing NW&S, enjoy splendid views of the CITY, MOUNTAINS & WATER. Surrounded by gardens, this elegant 2 bed+den residence lives large & is a great home to entertain. Expansive livingrm w/gas fireplace & sizable dining area to host large family gatherings. Nicely separated from the sleeping rooms w/ option for den/office. Chef’s Kitchen w/seating nook to enjoy morning coffees, Spa like bathrooms that have been remodeled w/heated floors & custom tile. 2 suites per floor. Steps to the best retail, restaurants and fashion stores. Close to transportation, minutes to d/t and Granville Island. This gem includes 2 parking, 1 storage & best managed strata on the westside!
Amenities
- Trash
- Maintenance Grounds
- Gas
- Hot Water
- Management
- Sewer
- Snow Removal
- Water
- Garden
- Balcony
- Elevator
- In Unit
Features
- Washer
- Dryer
- Dishwasher
- Refrigerator
- Cooktop
- Microwave
- Smoke Detector(s)
- Window Coverings
| MLS® # | R2884757 |
|---|---|
| Dwelling Type | Apartment Unit |
| Home Style | Multi Family,Residential Attached |
| Year Built | 1992 |
| Fin. Floor Area | 1185 sqft |
| Finished Levels | 1 |
| Bedrooms | 2 |
| Bathrooms | 2 |
| Full Baths | 2 |
| Taxes | $ 3084 / 2023 |
| Outdoor Area | Garden,Balcony |
| Water Supply | Public |
| Maint. Fees | $681 |
| Heating | Electric |
|---|---|
| Construction | Concrete,Glass (Exterior),Stucco |
| Foundation | Concrete Perimeter |
| Basement | None |
| Roof | Asphalt |
| Floor Finish | Mixed |
| Fireplace | 1 , Gas |
| Parking | Garage Under Building,Guest,Lane Access,Garage Door Opener |
| Parking Total/Covered | 2 / 2 |
| Parking Access | Garage Under Building,Guest,Lane Access,Garage Door Opener |
| Exterior Finish | Concrete,Glass (Exterior),Stucco |
| Title to Land | Freehold Strata |
| Floor | Type | Dimensions |
|---|---|---|
| Main | Living Room | 18''4 x 12''4 |
| Main | Dining Room | 12''3 x 8''2 |
| Main | Primary Bedroom | 16''5 x 10''1 |
| Main | Bedroom | 13'' x 9''5 |
| Main | Den | 5''3 x 7''2 |
| Main | Kitchen | 12''4 x 11''4 |
| Bsmt | Foyer | 8''9 x 4'' |
| Main | Patio | 8'' x 2''9 |
| Floor | Ensuite | Pieces |
|---|---|---|
| Main | Y | 3 |
| Main | N | 3 |
| MLS® # | R2884757 |
| Home Style | Multi Family,Residential Attached |
| Beds | 2 |
| Baths | 2 |
| Size | 1,185 sqft |
| Built | 1992 |
| Taxes | $3,084.44 in 2023 |
| Maintenance | $681.10 |
Building Information
| Building Name: | The Warrenton |
| Building Address: | 1405 12th Ave, Vancouver V6H 1M6 |
| Levels: | 13 |
| Suites: | 31 |
| Status: | Completed |
| Built: | 1992 |
| Title To Land: | Freehold Strata |
| Building Type: | Strata |
| Strata Plan: | LMS598 |
| Subarea: | Fairview VW |
| Area: | Vancouver West |
| Board Name: | Real Estate Board Of Greater Vancouver |
| Units in Development: | 31 |
| Units in Strata: | 31 |
| Subcategories: | Strata |
| Property Types: | Freehold Strata |
Maintenance Fee Includes
| Caretaker |
| Garbage Pickup |
| Gardening |
| Gas |
| Hot Water |
| Management |
Features
| Elevator |
| In-suite Laundry |
| Storage |






























