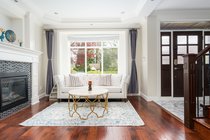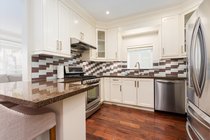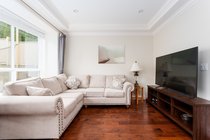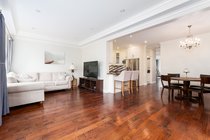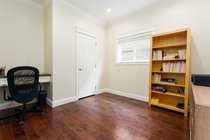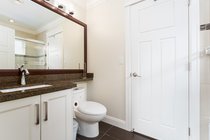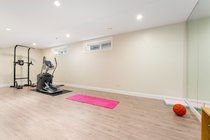314 W 26th Street
North Vancouver
It''s not easy to strike a perfect balance between location, practicality, value, and move-in-ready condition, but this one does it! Only 11 years old, this 3474sft three level home is well maintained with 5 bedrooms on main/upstairs and 2 bedrooms in the mortgage helper. Extremely low maintenance yards with sport court in back and flower beds in front. Main level is spacious with high ceilings and an oversized family room. Features include air conditioning, stainless steel appliances, 2 gas fireplaces, balcony with mountain views off primary bed, detached garage with lane access. Located minutes from the highway but on a quiet street, you''re a short drive to Harry Jerome Community Centre, commute, and all that Upper and Central Lonsdale has to offer.
Amenities
- Shopping Nearby
- Air Conditioning
- Balcony
- Private Yard
- Central Vacuum
Features
- Washer
- Dryer
- Washer
- Dishwasher
- Refrigerator
- Microwave
- Security System
- Smoke Detector(s)
- Window Coverings
- Air Conditioning
| MLS® # | R2876826 |
| Home Style | Residential Detached |
| Beds | 7 |
| Baths | 5 + ½ Bath |
| Size | 3,474 sqft |
| Lot Size | 4,356 SqFt. |
| Lot Dimensions | 33 × |
| Built | 2013 |
| Taxes | $6,813.70 in 2023 |





