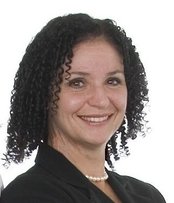5336 Oak Street
Vancouver
SOLD
3 Bed, 3 Bath, 1,555 sqft Townhouse
3 Bed, 3 Bath Townhouse
This townhome has it all: spacious upstairs with 9ft ceilings, 3 bedrms & 2 full bathrms, while the gracious main floor offers a great layout for family living & entertaining, 10ft ceilings & a generous powder room. A private walk-out patio from the large kitchen is on the quiet inner courtyard, & there's immediate entry to your home from a 2 car secured garage in the parkade. Doff your boots & keys in the bsmnt mudroom and pass by the good-sized flex room, a great place to put your rabid gamer, exercise equipment, office or extra storage. Charming Hamlin Mews, an English rowhouse-inspired complex of 21 units is well managed, financially solid & superbly located near Van Dusen Gardens, QE Park, Jamieson Elementary, Eric Hamber Secondary, & the upcoming new cultural hub at Oakridge Centre.
Amenities
- Bike Room
- Trash
- Maintenance Grounds
- Management
- Snow Removal
- Shopping Nearby
- Balcony
- In Unit
Features
- Washer
- Dryer
- Dishwasher
- Disposal
- Refrigerator
- Cooktop
- Microwave
- Window Coverings
| MLS® # | R2880729 |
|---|---|
| Dwelling Type | Townhouse |
| Home Style | Residential Attached |
| Year Built | 2006 |
| Fin. Floor Area | 1555 sqft |
| Finished Levels | 2 |
| Bedrooms | 3 |
| Bathrooms | 3 |
| Full Baths | 2 |
| Half Baths | 1 |
| Taxes | $ 4010 / 2023 |
| Outdoor Area | Patio,Deck, Balcony |
| Water Supply | Public |
| Maint. Fees | $824 |
| Heating | Other |
|---|---|
| Construction | Frame Wood,Stucco |
| Foundation | Concrete Perimeter |
| Basement | Full |
| Roof | Asphalt |
| Floor Finish | Hardwood, Carpet |
| Fireplace | 1 , Insert,Gas |
| Parking | Garage Under Building,Garage Double,Lane Access,Garage Door Opener |
| Parking Total/Covered | 2 / 2 |
| Parking Access | Garage Under Building,Garage Double,Lane Access,Garage Door Opener |
| Exterior Finish | Frame Wood,Stucco |
| Title to Land | Freehold Strata |
| Floor | Type | Dimensions |
|---|---|---|
| Main | Foyer | 7''9 x 4''8 |
| Main | Living Room | 14''1 x 14''4 |
| Main | Dining Room | 14''4 x 8'' |
| Main | Kitchen | 10''1 x 10''4 |
| Main | Laundry | 5'' x 3''3 |
| Above | Primary Bedroom | 12''8 x 12''3 |
| Above | Bedroom | 10''9 x 8''10 |
| Above | Bedroom | 10''2 x 8''9 |
| Bsmt | Flex Room | 9''7 x 9''2 |
| Bsmt | Mud Room | 6'' x 4''9 |
| Floor | Ensuite | Pieces |
|---|---|---|
| Main | N | 2 |
| Above | Y | 4 |
| Above | N | 4 |
| MLS® # | R2880729 |
| Home Style | Residential Attached |
| Beds | 3 |
| Baths | 2 + ½ Bath |
| Size | 1,555 sqft |
| Built | 2006 |
| Taxes | $4,009.77 in 2023 |
| Maintenance | $824.13 |


