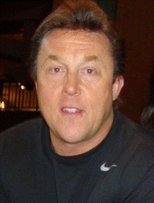19 11291 7th Avenue
Richmond
SOLD
3 Bed, 3 Bath, 1,998 sqft Townhouse
3 Bed, 3 Bath Townhouse
Detached home in the heart of Mariners Village. Boasting 3 bedrooms, 3 full baths & spacious family rm, this residence is a haven for families seeking comfort & style. Nicely updated kitchen featuring stainless steel appliances, a large island adorned with granite counters. Features a built-in vacuum, cozy natural gas fireplace in the lvrg rm, gas for bbq on deck, new windows throughout, two large locking storage sheds that provide ample space for bikes, sports equipment, & seasonal items. Step outside to your private paradise, a fully fenced, gated backyard with a large summer vegetable garden. Parking for 4 cars including 2 undercover spaces. Enjoy stunning sunset views from the huge west-facing deck, sightings of Bald Eagles & Herons are a common occurance. Entertainers will love this!
Amenities
- Recreation Facilities
- Sauna/Steam Room
- Caretaker
- Maintenance Grounds
- Management
- Snow Removal
- Shopping Nearby
- Private Yard
- Central Vacuum
- Shed(s)
- Swirlpool/Hot Tub
Features
- Washer
- Dryer
- Dishwasher
- Refrigerator
- Cooktop
- Swirlpool
- Hot Tub
- Window Coverings
- Insulated Windows
| MLS® # | R2874471 |
|---|---|
| Dwelling Type | Townhouse |
| Home Style | Residential Attached |
| Year Built | 1978 |
| Fin. Floor Area | 1998 sqft |
| Finished Levels | 2 |
| Bedrooms | 3 |
| Bathrooms | 3 |
| Full Baths | 3 |
| Taxes | $ 3466 / 2023 |
| Outdoor Area | Patio, Private Yard |
| Water Supply | Public |
| Maint. Fees | $699 |
| Heating | Forced Air, Natural Gas |
|---|---|
| Construction | Frame Wood,Stucco,Wood Siding |
| Foundation | Slab |
| Basement | Full |
| Roof | Asphalt |
| Floor Finish | Laminate, Mixed, Other, Carpet |
| Fireplace | 2 , Gas |
| Parking | Carport Multiple,Front Access |
| Parking Total/Covered | 4 / 2 |
| Parking Access | Carport Multiple,Front Access |
| Exterior Finish | Frame Wood,Stucco,Wood Siding |
| Title to Land | Freehold Strata |
| Floor | Type | Dimensions |
|---|---|---|
| Above | Living Room | 15''9 x 14'' |
| Above | Dining Room | 11''8 x 11''4 |
| Above | Kitchen | 13''6 x 10'' |
| Above | Den | 8''5 x 5''2 |
| Above | Primary Bedroom | 17''2 x 12'' |
| Above | Walk-In Closet | 5''5 x 3''5 |
| Main | Bedroom | 13'' x 9'' |
| Main | Bedroom | 13'' x 9''4 |
| Main | Family Room | 13''5 x 13''5 |
| Main | Storage | 9''3 x 3'' |
| Main | Foyer | 7''9 x 6''5 |
| Main | Laundry | 13'' x 7'' |
| Floor | Ensuite | Pieces |
|---|---|---|
| Main | N | 3 |
| Below | N | 4 |
| Below | N | 4 |
| MLS® # | R2874471 |
| Home Style | Residential Attached |
| Beds | 3 |
| Baths | 3 |
| Size | 1,998 sqft |
| Built | 1978 |
| Taxes | $3,465.76 in 2023 |
| Maintenance | $699.45 |





























