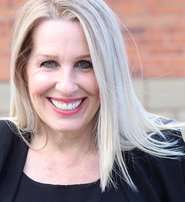108 350 2nd Avenue
Vancouver
SOLD
2 Bed, 2 Bath, 1,338 sqft Townhouse
2 Bed, 2 Bath Townhouse
MAIN SPACE 2 BDRM (2 ensuite baths)+ den LOFT work/live townhome features a private ground level, fence garden patio entryway-perfect for entertaining or deliveries! Unique 1338 sq ft home boasts new wide plank vinyl flooring, open plan kitchen w/ white lacquer cabinets, custom hand painted tile backsplash, SS & corian counters w/waterfall edge, island w/back to front cabinets & sleek cooktop! Main level BDRM makes a great guest suite w/back door access or in home office. Upper level PBDRM is an oasis unto its self- walk in dressing room, tons of closet cabinetry ,full ensuite bath & custom louvered privacy wall. Cross the catwalk to loft den -a bright office, gym or get a way space! So may options created by this flexible layout. 98 walk score & new SKYTRAIN close by! Pet Friendly.A+
Amenities
- Bike Room
- Maintenance Grounds
- Gas
- Hot Water
- Management
- Recreation Facilities
- Snow Removal
- Shopping Nearby
- Elevator
- In Unit
Features
- Washer
- Dryer
- Dishwasher
- Refrigerator
- Cooktop
- Microwave
- Window Coverings
| MLS® # | R2870756 |
|---|---|
| Dwelling Type | Townhouse |
| Home Style | Residential Attached |
| Year Built | 1995 |
| Fin. Floor Area | 1338 sqft |
| Finished Levels | 2 |
| Bedrooms | 2 |
| Bathrooms | 2 |
| Full Baths | 2 |
| Taxes | $ 3560 / 2023 |
| Outdoor Area | Patio,Deck |
| Water Supply | Public |
| Maint. Fees | $466 |
| Heating | Baseboard, Electric |
|---|---|
| Construction | Concrete,Frame Metal,Aluminum Siding,Glass (Exterior),Metal Siding |
| Foundation | Concrete Perimeter |
| Basement | None |
| Roof | Other |
| Floor Finish | Tile, Vinyl |
| Fireplace | 0 , |
| Parking | Underground,Lane Access,Rear Access,Asphalt |
| Parking Total/Covered | 1 / 1 |
| Parking Access | Underground,Lane Access,Rear Access,Asphalt |
| Exterior Finish | Concrete,Frame Metal,Aluminum Siding,Glass (Exterior),Metal Siding |
| Title to Land | Freehold Strata |
| Floor | Type | Dimensions |
|---|---|---|
| Main | Living Room | 14''1 x 14''1 |
| Main | Dining Room | 12''9 x 8'' |
| Main | Kitchen | 12''6 x 9''3 |
| Main | Bedroom | 12''9 x 8''6 |
| Above | Primary Bedroom | 12''5 x 12''2 |
| Above | Walk-In Closet | 9''6 x 9'' |
| Above | Loft | 16''2 x 9''10 |
| Floor | Ensuite | Pieces |
|---|---|---|
| Main | Y | 3 |
| Above | Y | 4 |
| MLS® # | R2870756 |
| Home Style | Residential Attached |
| Beds | 2 |
| Baths | 2 |
| Size | 1,338 sqft |
| Built | 1995 |
| Taxes | $3,559.86 in 2023 |
| Maintenance | $466.16 |


