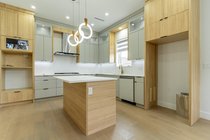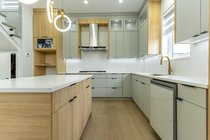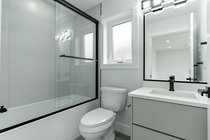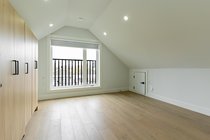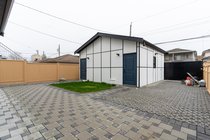5092 Clarendon Street MLS®: R2871515
Vancouver
$1,549,000
3 Bed, 4 Bath, 1,401 sqft Duplex
3 Bed, 4 Bath Duplex
Open House: Sun 5th May 2:00 pm - 4:00 pm
FANTASTIC New 1/2 Duplexes Located in the Heart of Collingwood | Excellent Opportunity for a Large Family to Live Together Side by Side or for Buyers moving up from a Condo or Townhome Lifestyle | No strata fees | Each 3 Level Home Features a Great Open Floorplan with Lvgrm/Dinrm & Kitchen | 5 S/S Appliances | Full Video Security System | 3Bdrms | 4Baths | Secure Garage Parking | Well Built & Well Designed with High End Finishes | Full 2-5-10 Warranty | Convenient Location, Close to Schools, Parks & Transit to Downtown, UBC, & Metrotown | Come visit the OPEN HOUSE SUN MAY 5th, 2-4 pm.
Amenities: In Suite Laundry
Features
- ClthWsh
- Dryr
- Frdg
- Stve
- DW
Site Influences
- Central Location
- Shopping Nearby
| MLS® # | R2871515 |
|---|---|
| Property Type | Residential Attached |
| Dwelling Type | 1/2 Duplex |
| Home Style | 3 Storey |
| Year Built | 2024 |
| Fin. Floor Area | 1401 sqft |
| Finished Levels | 3 |
| Bedrooms | 3 |
| Bathrooms | 4 |
| Full Baths | 4 |
| Taxes | $ 6327 / 2023 |
| Lot Area | 3536 sqft |
| Lot Dimensions | 34.00 × 104 |
| Outdoor Area | Fenced Yard,Patio(s) |
| Water Supply | City/Municipal |
| Maint. Fees | $N/A |
| Heating | Forced Air, Natural Gas |
|---|---|
| Construction | Frame - Wood |
| Foundation | |
| Basement | None |
| Roof | Other |
| Floor Finish | Hardwood, Mixed |
| Fireplace | 1 , Electric |
| Parking | Garage; Single |
| Parking Total/Covered | 1 / 1 |
| Parking Access | Lane |
| Exterior Finish | Fibre Cement Board,Mixed |
| Title to Land | Freehold Strata |
| Floor | Type | Dimensions |
|---|---|---|
| Main | Living Room | 15'11 x 13' |
| Main | Kitchen | 10'11 x 8'9 |
| Above | Bedroom | 13'9 x 9' |
| Above | Bedroom | 11' x 9'1 |
| Abv Main 2 | Primary Bedroom | 13'9 x 12'5 |
| Abv Main 2 | Storage | 12' x 6'3 |
| Floor | Ensuite | Pieces |
|---|---|---|
| Main | N | 3 |
| Above | Y | 4 |
| Above | Y | 3 |
| Abv Main 2 | Y | 4 |
| MLS® # | R2871515 |
| Home Style | 3 Storey |
| Beds | 3 |
| Baths | 4 |
| Size | 1,401 sqft |
| Lot Size | 3,536 SqFt. |
| Lot Dimensions | 34.00 × 104 |
| Built | 2024 |
| Taxes | $6,327.08 in 2023 |

















