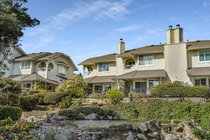248 Waterford Drive
Vancouver
SOLD
3 Bed, 3 Bath, 1,789 sqft Townhouse
3 Bed, 3 Bath Townhouse
Come Home to the Springs at Langara! This renovated South-Facing END UNIT 3 bedroom 3 baths 2 level home has been lovingly cared for by the original owner. Located on the high-side of the complex with an unobstructed commanding view of the stream, pond & the garden. It's like living in a resort. Spacious living room with gas fireplace & large windows to perfectly frame the pond, stream & garden views. Gated patio. Entertain in the formal dining room. Updated kitchen features stainless steel appliances with a ton of cabinets, pull-out drawers, under cabinet lighting, quartz countertop, undermount sink plus an eating area, California shutters. The family room has a covered balcony. Primary bedroom with air-jetted tub, frameless shower & heated tile floor. Move in condition. You will love it!
Amenities
- Exercise Centre
- Garden
- Pool; Indoor
- Recreation Center
- Swirlpool/Hot Tub
Features
- ClthWsh
- Dryr
- Frdg
- Stve
- DW
- Microwave
| MLS® # | R2871897 |
|---|---|
| Property Type | Residential Attached |
| Dwelling Type | Townhouse |
| Home Style | 2 Storey |
| Year Built | 1987 |
| Fin. Floor Area | 1789 sqft |
| Finished Levels | 2 |
| Bedrooms | 3 |
| Bathrooms | 3 |
| Full Baths | 2 |
| Half Baths | 1 |
| Taxes | $ 4263 / 2023 |
| Outdoor Area | Balcny(s) Patio(s) Dck(s) |
| Water Supply | City/Municipal |
| Maint. Fees | $787 |
| Heating | Forced Air, Natural Gas |
|---|---|
| Construction | Frame - Wood |
| Foundation | |
| Basement | None |
| Roof | Asphalt |
| Floor Finish | Hardwood, Tile, Wall/Wall/Mixed |
| Fireplace | 1 , Gas - Natural |
| Parking | Garage; Double |
| Parking Total/Covered | 2 / 2 |
| Parking Access | Rear |
| Exterior Finish | Wood |
| Title to Land | Freehold Strata |
| Floor | Type | Dimensions |
|---|---|---|
| Main | Foyer | 6'11 x 5'2 |
| Main | Living Room | 15'11 x 14'5 |
| Main | Dining Room | 14'9 x 7'1 |
| Main | Kitchen | 13'9 x 8'4 |
| Main | Eating Area | 6'9 x 6'4 |
| Main | Family Room | 12'11 x 11'11 |
| Above | Primary Bedroom | 14'1 x 14'2 |
| Above | Bedroom | 11'9 x 10'5 |
| Above | Bedroom | 11'6 x 10'5 |
| Floor | Ensuite | Pieces |
|---|---|---|
| Main | N | 2 |
| Above | Y | 4 |
| Above | N | 4 |
| MLS® # | R2871897 |
| Home Style | 2 Storey |
| Beds | 3 |
| Baths | 2 + ½ Bath |
| Size | 1,789 sqft |
| Built | 1987 |
| Taxes | $4,262.82 in 2023 |
| Maintenance | $786.55 |
Building Information
| Building Name: | Springs At Langara |
| Building Address: | 7620 Columbia Street, Vancouver V5X 4S8 |
| Levels: | 4 |
| Suites: | 188 |
| Status: | Completed |
| Built: | 1988 |
| Title To Land: | Freehold Strata |
| Building Type: | Strata Condos |
| Strata Plan: | VAS1960 |
| Subarea: | Marpole |
| Area: | Vancouver West |
| Board Name: | Real Estate Board Of Greater Vancouver |
| Units in Development: | 188 |
| Units in Strata: | 188 |
| Subcategories: | Strata Condos |
| Property Types: | Freehold Strata |
Maintenance Fee Includes
| Caretaker |
| Garbage Pickup |
| Gardening |
| Gas |
| Hot Water |
| Management |
| Recreation Facility |
Features
| Nice Floor Plan |
| Breakfast Nook |
| Gas Fireplace |
| Walk-in Closet |
| In-suite Laundry |
| Built-in Vacuum |
| Balcony |
| Covered Patio For Ground Floor Units |
| Fountain And Pond |
| Sauna |
| Party Room |
| Bike Storage |
| Parking |
| Garden |
| Elevator |

















































