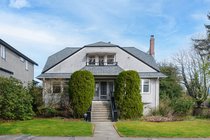3905 19th Avenue
Vancouver
SOLD
4 Bed, 2 Bath, 2,575 sqft House
4 Bed, 2 Bath House
Double lot West of Dunbar. 66' x 122' at the corner of 19th and Wallace. Incredible investment and development potential! Already subdivided into two lots, this property offers so many options (check with the city to confirm)! The classic 1926 home has been mechanically updated over the years (roof, wiring, furnace, hot water tank, etc) and has two bedrooms up, along with two more on the main floor. Upper floor with mountain views. Queen Elizabeth Elementary + Lord Byng Secondary school catchments. Prime Dunbar location; close to Pacific Spirit Park, University Golf Club, Jericho Beach, Dunbar village and UBC.
Amenities
- Shopping Nearby
- Garden
- Balcony
- Private Yard
- Storage
- In Unit
Features
- Washer
- Dryer
- Washer
- Dishwasher
- Refrigerator
- Cooktop
- Security System
| MLS® # | R2869395 |
|---|---|
| Dwelling Type | House/Single Family |
| Home Style | Residential Detached |
| Year Built | 1926 |
| Fin. Floor Area | 2575 sqft |
| Finished Levels | 2 |
| Bedrooms | 4 |
| Bathrooms | 2 |
| Full Baths | 2 |
| Taxes | $ 14223 / 2023 |
| Lot Area | 8276 sqft |
| Lot Dimensions | 66.1 × |
| Outdoor Area | Patio,Deck, Garden,Balcony,Private Yard |
| Water Supply | Public |
| Maint. Fees | $N/A |
| Heating | Forced Air, Natural Gas |
|---|---|
| Construction | Frame Wood,Stucco |
| Foundation | Concrete Perimeter |
| Basement | Full |
| Roof | Asphalt |
| Floor Finish | Hardwood, Tile |
| Fireplace | 1 , Gas |
| Parking | Carport Single,Garage Single,Open,Rear Access |
| Parking Total/Covered | 2 / 1 |
| Parking Access | Carport Single,Garage Single,Open,Rear Access |
| Exterior Finish | Frame Wood,Stucco |
| Title to Land | Freehold NonStrata |
| Floor | Type | Dimensions |
|---|---|---|
| Main | Living Room | 19''6 x 14''1 |
| Main | Dining Room | 15''1 x 15''3 |
| Main | Kitchen | 13''1 x 12''1 |
| Main | Eating Area | 8''0 x 6''5 |
| Main | Foyer | 10''0 x 8''1 |
| Main | Bedroom | 12''0 x 9''6 |
| Main | Bedroom | 12''0 x 10''6 |
| Above | Family Room | 20''2 x 15''3 |
| Above | Kitchen | 12''6 x 12''0 |
| Above | Primary Bedroom | 14''1 x 12''6 |
| Above | Bedroom | 15''1 x 12''2 |
| Above | Flex Room | 16''1 x 12''7 |
| Below | Other | 27''4 x 17''9 |
| Below | Storage | 6''7 x 5''5 |
| Below | Storage | 6''0 x 4''6 |
| Below | Storage | 11''9 x 4''4 |
| Below | Utility | 21''5 x 13''8 |
| Floor | Ensuite | Pieces |
|---|---|---|
| Main | N | 4 |
| Above | N | 4 |
| MLS® # | R2869395 |
| Home Style | Residential Detached |
| Beds | 4 |
| Baths | 2 |
| Size | 2,575 sqft |
| Lot Size | 8,276 SqFt. |
| Lot Dimensions | 66.1 × |
| Built | 1926 |
| Taxes | $14,223.30 in 2023 |















































