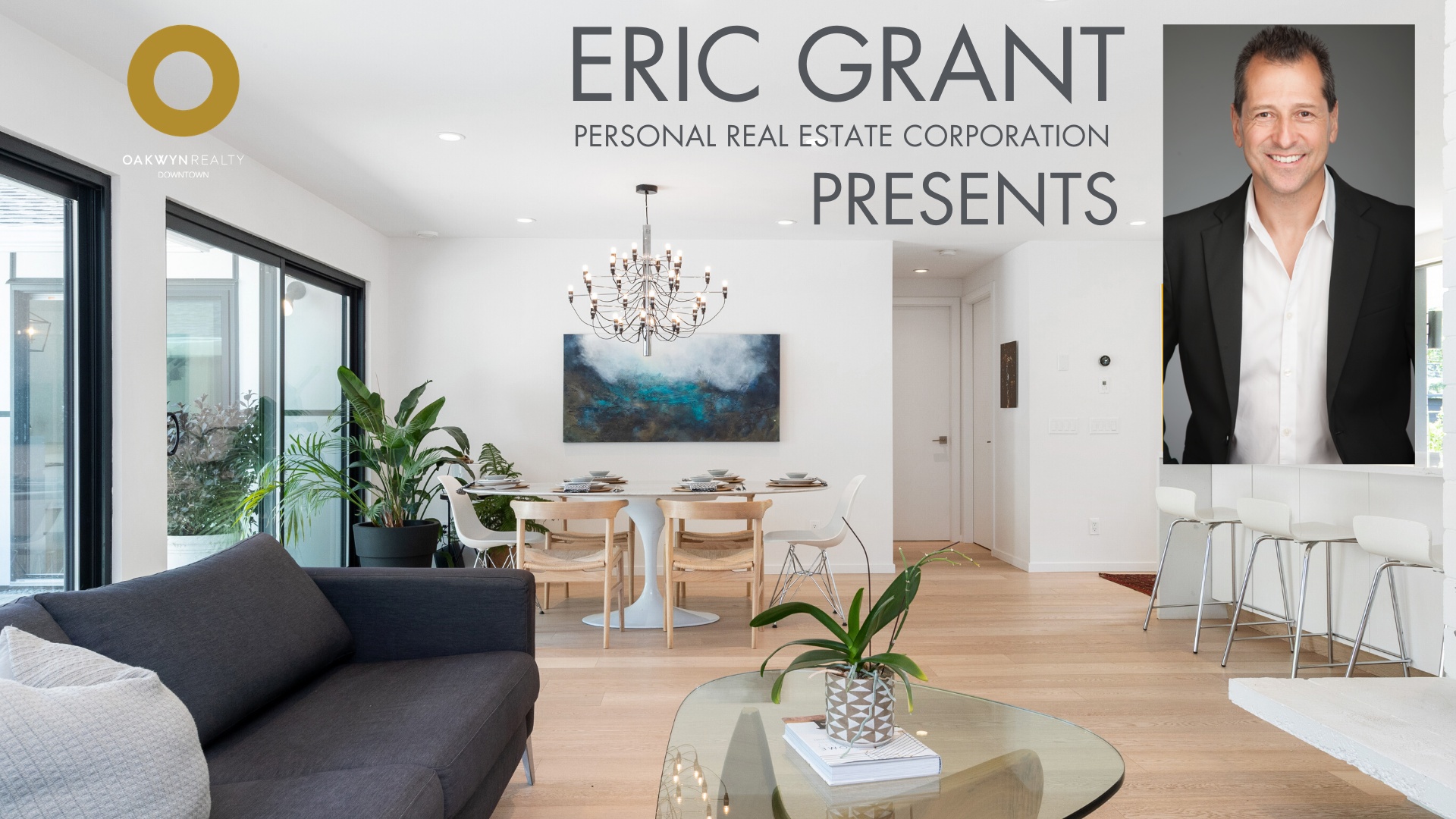828 Norfolk Street
Coquitlam
SOLD
3 Bed, 3 Bath, 2,110 sqft House
3 Bed, 3 Bath House
Welcome Home! Prepare to be enchanted by this stunning residence nestled in the heart of West Coquitlam. Situated in a prime location, it boasts proximity to École Banting Middle School and the scenic backdrop of Miller Park. Inside, you'll discover spacious interiors and generously sized rooms, along with an updated kitchen complemented by a spacious deck overlooking a lush greenbelt and your very own backyard oasis. Indulge in the luxury of a private hot tub, and take advantage of the convenience of a heated garage/workshop. With so much to offer, this home is truly a gem waiting to be cherished.
Amenities
- Shopping Nearby
- Balcony
- Storage
- In Unit
- Workshop Detached
- Swirlpool/Hot Tub
Features
- Washer
- Dryer
- Dishwasher
- Refrigerator
- Cooktop
- Swirlpool
- Hot Tub
| MLS® # | R2869747 |
|---|---|
| Dwelling Type | House/Single Family |
| Home Style | Residential Detached |
| Year Built | 1970 |
| Fin. Floor Area | 2110 sqft |
| Finished Levels | 2 |
| Bedrooms | 3 |
| Bathrooms | 3 |
| Full Baths | 2 |
| Half Baths | 1 |
| Taxes | $ 5007 / 2022 |
| Lot Area | 6970 sqft |
| Lot Dimensions | 68 × |
| Outdoor Area | Patio,Deck, Balcony |
| Water Supply | Public |
| Maint. Fees | $N/A |
| Heating | Forced Air |
|---|---|
| Construction | Frame Wood,Mixed (Exterior) |
| Foundation | Slab |
| Basement | None |
| Roof | Asphalt |
| Floor Finish | Hardwood, Mixed, Tile |
| Fireplace | 2 , Gas,Wood Burning |
| Parking | Garage Single,Open,Front Access |
| Parking Total/Covered | 6 / 1 |
| Parking Access | Garage Single,Open,Front Access |
| Exterior Finish | Frame Wood,Mixed (Exterior) |
| Title to Land | Freehold NonStrata |
| Floor | Type | Dimensions |
|---|---|---|
| Above | Living Room | 16''1 x 14''1 |
| Above | Dining Room | 9''5 x 11''4 |
| Above | Kitchen | 10''0 x 11''0 |
| Above | Primary Bedroom | 12''0 x 11''0 |
| Above | Bedroom | 8''11 x 10''8 |
| Above | Bedroom | 9''7 x 8''4 |
| Above | Patio | 17''1 x 14''1 |
| Main | Recreation Room | 24''2 x 13''4 |
| Main | Laundry | 10''1 x 7''1 |
| Main | Foyer | 8''0 x 4''5 |
| Main | Living Room | 12''8 x 11''0 |
| Main | Kitchen | 12''3 x 11''0 |
| Main | Workshop | 28''1 x 22''8 |
| Floor | Ensuite | Pieces |
|---|---|---|
| Above | Y | 2 |
| Above | N | 4 |
| Main | N | 3 |
| MLS® # | R2869747 |
| Home Style | Residential Detached |
| Beds | 3 |
| Baths | 2 + ½ Bath |
| Size | 2,110 sqft |
| Lot Size | 6,970 SqFt. |
| Lot Dimensions | 68 × |
| Built | 1970 |
| Taxes | $5,006.52 in 2022 |




































