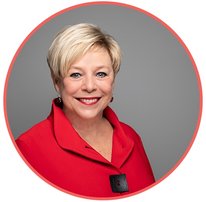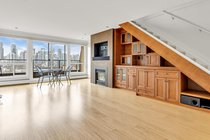1187 7th Avenue
Vancouver
SOLD
2 Bed, 2 Bath, 1,176 sqft Townhouse
2 Bed, 2 Bath Townhouse
Open House: yes
Dramatic, unobstructed views from every level! With an open plan for the living, dining and kitchen on the main floor, each room enjoys the best views in Fairview. North/South exposure creates a sun-filled gourmet kitchen featuring custom maple cabinets, s/s appliances, gas range, polished granite counter tops & heated tile floors. If you love to cook and entertain, this kitchen is it! Private North views incl. False Creek, Downtown, North Shore mountains & beyond. A cozy gas fireplace with heat-vent fan creates an intimate environment for your enjoyment. Upstairs 2 spacious bedrooms with ample closets & storage space. The master has a panoramic view of False Creek & downtown. The bonus rooftop deck with a 360 degree view & 2 parking spaces.
Amenities
- Trash
- Maintenance Grounds
- Management
- Snow Removal
- Water
- Adult Oriented
- Shopping Nearby
- Balcony
- Storage
- In Unit
Features
- Washer
- Dryer
- Dishwasher
- Refrigerator
- Cooktop
- Microwave
- Window Coverings
| MLS® # | R2859929 |
|---|---|
| Dwelling Type | Townhouse |
| Home Style | Residential Attached |
| Year Built | 1979 |
| Fin. Floor Area | 1176 sqft |
| Finished Levels | 2 |
| Bedrooms | 2 |
| Bathrooms | 2 |
| Full Baths | 2 |
| Taxes | $ 3462 / 2023 |
| Outdoor Area | Patio,Deck,Rooftop Deck, Balcony |
| Water Supply | Public |
| Maint. Fees | $572 |
| Heating | Baseboard, Electric |
|---|---|
| Construction | Frame Wood,Stucco,Wood Siding |
| Foundation | Concrete Perimeter |
| Basement | None |
| Roof | Torch-On |
| Floor Finish | Laminate, Softwood, Tile, Carpet |
| Fireplace | 1 , Gas |
| Parking | Garage Under Building,Lane Access,Garage Door Opener |
| Parking Total/Covered | 2 / 2 |
| Parking Access | Garage Under Building,Lane Access,Garage Door Opener |
| Exterior Finish | Frame Wood,Stucco,Wood Siding |
| Title to Land | Freehold Strata |
| Floor | Type | Dimensions |
|---|---|---|
| Main | Living Room | 14''2 x 16'' |
| Main | Dining Room | 11''3 x 8'' |
| Main | Kitchen | 10''2 x 10''2 |
| Main | Foyer | 5''9 x 4'' |
| Above | Primary Bedroom | 11''8 x 11''7 |
| Above | Bedroom | 12'' x 10''5 |
| Above | Laundry | 7''8 x 5''9 |
| Floor | Ensuite | Pieces |
|---|---|---|
| Above | Y | 4 |
| Above | N | 4 |
| MLS® # | R2859929 |
| Home Style | Residential Attached |
| Beds | 2 |
| Baths | 2 |
| Size | 1,176 sqft |
| Built | 1979 |
| Taxes | $3,461.97 in 2023 |
| Maintenance | $572.38 |














































