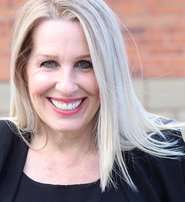10 935 Ewen Avenue
New Westminster
SOLD
3 Bed, 3 Bath, 1,563 sqft Townhouse
3 Bed, 3 Bath Townhouse
Bright & spacious 3+BDRM/2.5 BATH CORNER UNIT townhouse at the family friendly "Coopers Landing". These corner units are super desirable due to extra light from side windows + fenced side and back yards not found in the inside units. High ceilings on main floor features open concept kitchen with balcony, some upgraded appliances, granite counters, large dining area plus a living room with gas fireplace & 2 piece powder room! 3 BDRMS up with full ensuite, 2nd full bath & laundry. Basement features a separate entrance, recrm, garage plus covered rear patio/back + side yard for family entertaining + pets. Close to Queensborough Landing shops, Schools, transit , recreation + parks. 1st showings at OPEN HOUSE SAT MARCH 16 (2-4) Offers considered Monday March 18 @ 6 pm Check out the value here!
Amenities
- Trash
- Maintenance Grounds
- Management
- Recreation Facilities
- Snow Removal
- Water
- Shopping Nearby
- Garden
- Playground
- Private Yard
- In Unit
Features
- Washer
- Dryer
- Dishwasher
- Refrigerator
- Cooktop
- Window Coverings
| MLS® # | R2859823 |
|---|---|
| Dwelling Type | Townhouse |
| Home Style | Residential Attached |
| Year Built | 2005 |
| Fin. Floor Area | 1563 sqft |
| Finished Levels | 3 |
| Bedrooms | 3 |
| Bathrooms | 3 |
| Full Baths | 2 |
| Half Baths | 1 |
| Taxes | $ 3377 / 2023 |
| Outdoor Area | Patio,Deck, Garden,Playground,Private Yard |
| Water Supply | Public |
| Maint. Fees | $437 |
| Heating | Baseboard, Electric, Natural Gas |
|---|---|
| Construction | Frame Wood,Mixed (Exterior) |
| Foundation | Concrete Perimeter |
| Basement | None |
| Roof | Asphalt |
| Floor Finish | Laminate, Mixed, Tile, Wall/Wall/Mixed |
| Fireplace | 1 , Gas |
| Parking | Garage Double,Guest,Front Access,Asphalt,Garage Door Opener |
| Parking Total/Covered | 2 / 2 |
| Parking Access | Garage Double,Guest,Front Access,Asphalt,Garage Door Opener |
| Exterior Finish | Frame Wood,Mixed (Exterior) |
| Title to Land | Freehold Strata |
| Floor | Type | Dimensions |
|---|---|---|
| Main | Living Room | 17''5 x 11''5 |
| Main | Dining Room | 13''0 x 10''3 |
| Main | Kitchen | 15''1 x 13''6 |
| Above | Primary Bedroom | 22''2 x 11''5 |
| Above | Bedroom | 13''7 x 8''10 |
| Above | Bedroom | 10''4 x 8''9 |
| Below | Foyer | 3''11 x 3''5 |
| Below | Foyer | 4''3 x 9''0 |
| Below | Recreation Room | 13''7 x 11''5 |
| Floor | Ensuite | Pieces |
|---|---|---|
| Main | N | 2 |
| Above | Y | 3 |
| Above | N | 4 |
| MLS® # | R2859823 |
| Home Style | Residential Attached |
| Beds | 3 |
| Baths | 2 + ½ Bath |
| Size | 1,563 sqft |
| Built | 2005 |
| Taxes | $3,376.82 in 2023 |
| Maintenance | $437.31 |
























