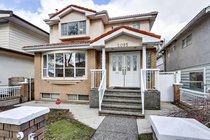2095 44th Avenue
Vancouver
SOLD
4 Bed, 4 Bath, 2,349 sqft House
4 Bed, 4 Bath House
Move in condition, like new!!! Welcome to your dream family home in the desirable Killarney area! The property has been updated and well maintained since 2015. Functional and practical 2349 sq ft living space located in 33x117.84 (3888.72) sq ft lot. Facing SOUTH, private front yard with landscaping, detached 2 cars garage at rear with easy access back lane. High ceiling foyer with sun roof, spacious & bright living room with radiant heat through out the whole house. Open concept gourmet kitchen with all newer appliances. Fresh painting, modernized 3.5 full bathrooms, 3 generously sized bedrooms up plus a den on main, a basement suite w/laundry for in-laws or as a mortgage helper. Easy access to the cities, steps to shopping and transportation. A pleasure to show!!!
Amenities
- Shopping Nearby
- Private Yard
Features
- Washer
- Dryer
- Dishwasher
- Refrigerator
- Cooktop
- Microwave
- Window Coverings
| MLS® # | R2856493 |
|---|---|
| Dwelling Type | House/Single Family |
| Home Style | Residential Detached |
| Year Built | 1994 |
| Fin. Floor Area | 2349 sqft |
| Finished Levels | 2 |
| Bedrooms | 4 |
| Bathrooms | 4 |
| Full Baths | 3 |
| Half Baths | 1 |
| Taxes | $ 7126 / 2023 |
| Lot Area | 3920 sqft |
| Lot Dimensions | 33 × |
| Outdoor Area | Private Yard |
| Water Supply | Public |
| Maint. Fees | $N/A |
| Heating | Radiant |
|---|---|
| Construction | Frame Wood,Brick (Exterior),Concrete (Exterior) |
| Foundation | Block |
| Basement | Full,Finished,Exterior Entry |
| Roof | Tile |
| Floor Finish | Hardwood, Mixed, Tile, Carpet |
| Fireplace | 2 , Gas |
| Parking | Garage Double,Open,Rear Access |
| Parking Total/Covered | 3 / 2 |
| Parking Access | Garage Double,Open,Rear Access |
| Exterior Finish | Frame Wood,Brick (Exterior),Concrete (Exterior) |
| Title to Land | Freehold NonStrata |
| Floor | Type | Dimensions |
|---|---|---|
| Main | Foyer | 10''8 x 10''0 |
| Main | Living Room | 14''8 x 12''8 |
| Main | Dining Room | 10''0 x 8''0 |
| Main | Laundry | 14''5 x 5''0 |
| Main | Den | 10''0 x 8''1 |
| Main | Kitchen | 16''5 x 8''5 |
| Main | Family Room | 15''3 x 10''1 |
| Above | Primary Bedroom | 14''5 x 10''0 |
| Above | Walk-In Closet | 4''1 x 4''0 |
| Above | Bedroom | 10''5 x 10''0 |
| Above | Bedroom | 10''6 x 9''1 |
| Below | Living Room | 12''4 x 11''0 |
| Below | Kitchen | 11''0 x 6''0 |
| Below | Bedroom | 11''3 x 10''3 |
| Below | Utility | 12''1 x 7''9 |
| Floor | Ensuite | Pieces |
|---|---|---|
| Main | N | 2 |
| Above | N | 4 |
| Above | Y | 4 |
| Basement | N | 4 |
| MLS® # | R2856493 |
| Home Style | Residential Detached |
| Beds | 4 |
| Baths | 3 + ½ Bath |
| Size | 2,349 sqft |
| Lot Size | 3,920 SqFt. |
| Lot Dimensions | 33 × |
| Built | 1994 |
| Taxes | $7,126.38 in 2023 |
































