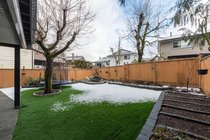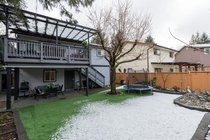1256 River Drive
Coquitlam
Welcome to River Springs! Gorgeous renovated 4bdrm family home with private fenced landscaped backyard , a water feature, 2 driveways , & covered deck below. Completely renovated in 2019 + additional upgrades recently. Gourmet kitchen with entertainment size island, opens up to an amazing bright covered sundeck. Living room has cozy gas F/P and spaci ous dining room . Three bedrooms upstairs and a full bath. The main floor has self contained 1 bdrm suite- another gas F/P , stunning kitchen and living area . 2 sets of washer/dryers. single garage+ parking for 3 additional. Beautiful family friendly bare land strata complex boasting pool , club house, RV parking , tennis & basketball courts, & lake. This beauty is ready for you to just move in! Easy to show!OPEN SUN AUG 18, 2-4 pm
Amenities
- Wheelchair Access
- Clubhouse
- Recreation Facilities
- Trash
- Management
- RV Parking
- Shopping Nearby
- Central Air
- Air Conditioning
- Tennis Court(s)
- Private Yard
- In Unit
- Shed(s)
- Outdoor Pool
Features
- Washer
- Dryer
- Washer
- Dishwasher
- Refrigerator
- Cooktop
- Window Coverings
- Central Air
- Air Conditioning
| MLS® # | R2865011 |
| Home Style | Residential Detached |
| Beds | 4 |
| Baths | 2 |
| Size | 1,783 sqft |
| Lot Size | 3,920 SqFt. |
| Lot Dimensions | 56 × |
| Built | 1983 |
| Taxes | $3,456.26 in 2022 |
| Maintenance | $145.00 |



































