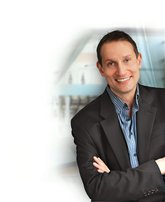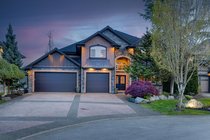24750 102A Avenue
Maple Ridge
SOLD
7 Bed, 4 Bath, 4,741 sqft House
7 Bed, 4 Bath House
DREAM HOME PRICED WELL BELOW ASSESSED VALUE TRY AN OFFER. Thornhill Heights Exec home on 9000 sqft lot. Short walk to Thornhill hike/bike trails. Walkout basement w/separate entry & laundry, roughed in for kitchen. Located on a cul-de-sac & well lit all year with great southern exposure. The stunning main level is an entertainer’s dream and features an inside/outside gas fireplace which, not only keeps the inside cozy, but also the covered deck. Primary bedroom on upper floor has stunning views. Kitchen is appointed with wall-oven, wine fridge, 2 dishwashers, gas range & built-in vacuum. 7 Bed & 4 bath offers the largest family plenty of room. Massive shop/storage room under the 3-car garage with sub panel. Thornhill parks and trails just steps away, hiking, running, & mountain biking.
Amenities
- Central Air
- Air Conditioning
- Garden
- Private Yard
- Storage
- Central Vacuum
Features
- Washer
- Dryer
- Dishwasher
- Refrigerator
- Stove
- Wine Cooler
- Smoke Detector(s)
- Window Coverings
- Central Air
- Air Conditioning
| MLS® # | R2956534 |
|---|---|
| Dwelling Type | House/Single Family |
| Home Style | Residential Detached |
| Year Built | 2005 |
| Fin. Floor Area | 4741 sqft |
| Finished Levels | 2 |
| Bedrooms | 7 |
| Bathrooms | 4 |
| Full Baths | 3 |
| Half Baths | 1 |
| Taxes | $ 8000 / 2022 |
| Lot Area | 9010 sqft |
| Lot Dimensions | 76 × |
| Outdoor Area | Sundeck, Garden,Private Yard |
| Water Supply | Public |
| Maint. Fees | $N/A |
| Heating | Forced Air, Natural Gas |
|---|---|
| Construction | Frame Wood,Fibre Cement (Exterior),Wood Siding |
| Foundation | Concrete Perimeter |
| Basement | Finished |
| Roof | Asphalt |
| Floor Finish | Hardwood, Tile, Carpet |
| Fireplace | 3 , Gas |
| Parking | Garage Triple,Front Access,Concrete,Garage Door Opener |
| Parking Total/Covered | 8 / 3 |
| Parking Access | Garage Triple,Front Access,Concrete,Garage Door Opener |
| Exterior Finish | Frame Wood,Fibre Cement (Exterior),Wood Siding |
| Title to Land | Freehold NonStrata |
| Floor | Type | Dimensions |
|---|---|---|
| Main | Living Room | 12''8 x 14'' |
| Main | Kitchen | 15'' x 17''1 |
| Main | Dining Room | 12'' x 11''1 |
| Main | Great Room | 16''1 x 14''9 |
| Main | Mud Room | 11''4 x 8''3 |
| Above | Primary Bedroom | 20''4 x 14''9 |
| Above | Bedroom | 10'' x 11'' |
| Above | Bedroom | 10''5 x 10''5 |
| Above | Bedroom | 11''6 x 15''9 |
| Bsmt | Bedroom | 9''9 x 10''6 |
| Bsmt | Bedroom | 9''11 x 12'' |
| Bsmt | Bedroom | 8''11 x 11'' |
| Bsmt | Recreation Room | 25''5 x 22'' |
| Bsmt | Laundry | 5'' x 5'' |
| Main | Foyer | 7''6 x 15''5 |
| Floor | Ensuite | Pieces |
|---|---|---|
| Main | N | 2 |
| Above | N | 4 |
| Above | Y | 5 |
| Basement | N | 4 |
| MLS® # | R2956534 |
| Home Style | Residential Detached |
| Beds | 7 |
| Baths | 3 + ½ Bath |
| Size | 4,741 sqft |
| Lot Size | 9,010 SqFt. |
| Lot Dimensions | 76 × |
| Built | 2005 |
| Taxes | $8,000.06 in 2022 |


























































