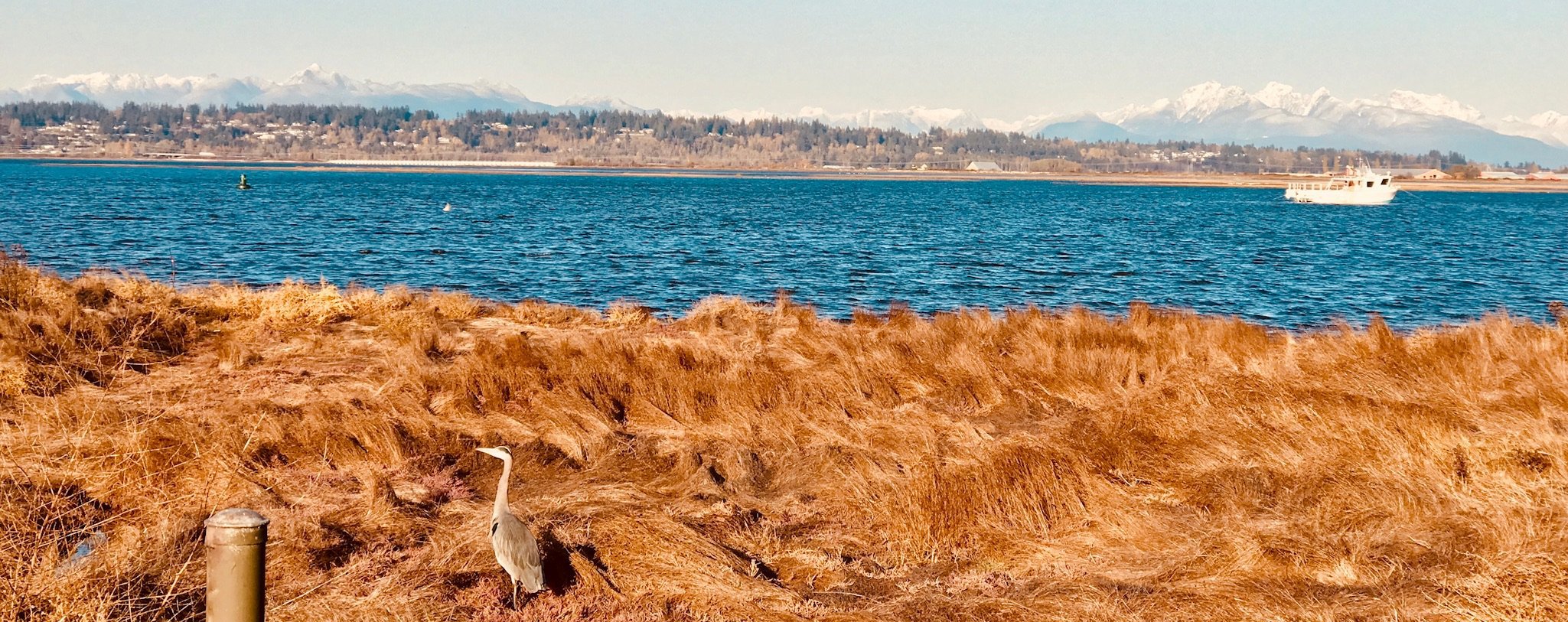4167 12th Avenue
Vancouver
SOLD
3 Bed, 3 Bath, 2,363 sqft House
3 Bed, 3 Bath House
Discover Point Grey's charm in this updated (90's inspired) Vancouver home with North Shore mountain views & Cherry Blossom lined streets. 2 storey with a fully finished basement w/ 2 large bedrooms, newer furnace & HWT. The main floor boasts a cozy study, large kitchen, formal living and dining, + family room. The yards is a gardeners delight complete with a green house. A detached garage from the lane offers safe storage. Upstairs, you will find the primary bedroom w/ an attached artist's room. This home blends classic charm with modern comforts, offering a serene retreat in a picturesque neighborhood. Experience West Coast living at its finest in this inviting abode. Book your tour today and make it yours. OPEN HOUSE MARCH 2 & 3 - 2-4 PM
Amenities
- Balcony
- In Unit
Features
- Washer
- Dryer
- Dishwasher
- Refrigerator
- Cooktop
| MLS® # | R2854516 |
|---|---|
| Dwelling Type | House/Single Family |
| Home Style | Residential Detached |
| Year Built | 1919 |
| Fin. Floor Area | 2363 sqft |
| Finished Levels | 2 |
| Bedrooms | 3 |
| Bathrooms | 3 |
| Full Baths | 2 |
| Half Baths | 1 |
| Taxes | $ 9689 / 2023 |
| Lot Area | 3920 sqft |
| Lot Dimensions | 33 × |
| Outdoor Area | Balcony |
| Water Supply | Public |
| Maint. Fees | $N/A |
| Heating | Forced Air |
|---|---|
| Construction | Frame Wood,Mixed (Exterior) |
| Foundation | Concrete Perimeter |
| Basement | Finished |
| Roof | Asphalt |
| Floor Finish | Mixed |
| Fireplace | 1 , Gas |
| Parking | Detached,Lane Access |
| Parking Total/Covered | 1 / 1 |
| Parking Access | Detached,Lane Access |
| Exterior Finish | Frame Wood,Mixed (Exterior) |
| Title to Land | Freehold NonStrata |
| Floor | Type | Dimensions |
|---|---|---|
| Above | Library | 11''4 x 9''4 |
| Above | Primary Bedroom | 12''1 x 12''9 |
| Main | Foyer | 6''4 x 4''0 |
| Main | Living Room | 16''7 x 13'' |
| Main | Office | 11''8 x 9''11 |
| Main | Family Room | 16''7 x 9''3 |
| Main | Kitchen | 13''7 x 9''11 |
| Bsmt | Recreation Room | 15''9 x 8''8 |
| Bsmt | Flex Room | 8''2 x 6''7 |
| Bsmt | Bedroom | 12''2 x 9'' |
| Bsmt | Bedroom | 11''7 x 9''10 |
| Floor | Ensuite | Pieces |
|---|---|---|
| Main | N | 2 |
| Above | Y | 3 |
| Below | N | 3 |
| MLS® # | R2854516 |
| Home Style | Residential Detached |
| Beds | 3 |
| Baths | 2 + ½ Bath |
| Size | 2,363 sqft |
| Lot Size | 3,920 SqFt. |
| Lot Dimensions | 33 × |
| Built | 1919 |
| Taxes | $9,688.95 in 2023 |











































