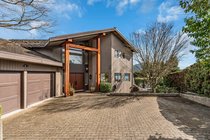682 Roslyn Boulevard
North Vancouver
SOLD
4 Bed, 4 Bath, 3,953 sqft House
4 Bed, 4 Bath House
VIEW! VIEW! VIEW! Welcome home to 682 Roslyn Boulevard a timeless, magical Home, featuring sweeping views of the Ocean and Mountains! Located in one of the most desired neighborhoods in Dollarton on a massive 15000 sq. ft. Lot. The traditional floorplan is ideal for families highlighted by a huge kitchen flowing into a cozy family room with gorgeous views, and the coveted 3 spacious bedrooms on the top floor with lovely views of the inlet! Rebuilt in 1985 and has been renovated in last 15 years..The spectacular backyard is perfect for gardening or entertaining. Witness Orca's out front as you relax on the sun drench decks. Steps to the Beach or Walk to Little Cates and play Tennis/Pickleball within minutes.
Amenities
- Shopping Nearby
- Balcony
Features
- Washer
- Dryer
- Dishwasher
- Refrigerator
- Cooktop
| MLS® # | R2858883 |
|---|---|
| Dwelling Type | House/Single Family |
| Home Style | Residential Detached |
| Year Built | 1963 |
| Fin. Floor Area | 3953 sqft |
| Finished Levels | 2 |
| Bedrooms | 4 |
| Bathrooms | 4 |
| Full Baths | 3 |
| Half Baths | 1 |
| Taxes | $ 12287 / 2023 |
| Lot Area | 14810 sqft |
| Lot Dimensions | 100 × |
| Outdoor Area | Patio,Deck, Balcony |
| Water Supply | Public |
| Maint. Fees | $N/A |
| Heating | Natural Gas |
|---|---|
| Construction | Frame Wood,Mixed (Exterior),Wood Siding |
| Foundation | Concrete Perimeter |
| Basement | Full,Finished |
| Roof | Other,Wood |
| Fireplace | 2 , Wood Burning |
| Parking | Additional Parking,Garage Double,RV Access/Parking,Front Access |
| Parking Total/Covered | 6 / 2 |
| Parking Access | Additional Parking,Garage Double,RV Access/Parking,Front Access |
| Exterior Finish | Frame Wood,Mixed (Exterior),Wood Siding |
| Title to Land | Freehold NonStrata |
| Floor | Type | Dimensions |
|---|---|---|
| Main | Living Room | 22''2 x 18'' |
| Main | Office | 16''7 x 11''3 |
| Main | Dining Room | 16''8 x 8''9 |
| Main | Kitchen | 30''5 x 21''2 |
| Main | Pantry | 5''4 x 5'' |
| Main | Foyer | 8''6 x 8''2 |
| Above | Primary Bedroom | 20''3 x 10''0 |
| Above | Bedroom | 15''2 x 14''5 |
| Above | Bedroom | 14''4 x 12'' |
| Above | Bedroom | 23''6 x 10''3 |
| Above | Other | 0'' x 0'' |
| Below | Flex Room | 13''9 x 10''9 |
| Below | Family Room | 15''7 x 12'' |
| Below | Laundry | 8''6 x 8''5 |
| Floor | Ensuite | Pieces |
|---|---|---|
| Above | Y | 5 |
| Above | N | 4 |
| Main | N | 2 |
| Below | N | 4 |
| MLS® # | R2858883 |
| Home Style | Residential Detached |
| Beds | 4 |
| Baths | 3 + ½ Bath |
| Size | 3,953 sqft |
| Lot Size | 14,810 SqFt. |
| Lot Dimensions | 100 × |
| Built | 1963 |
| Taxes | $12,287.20 in 2023 |
















































































